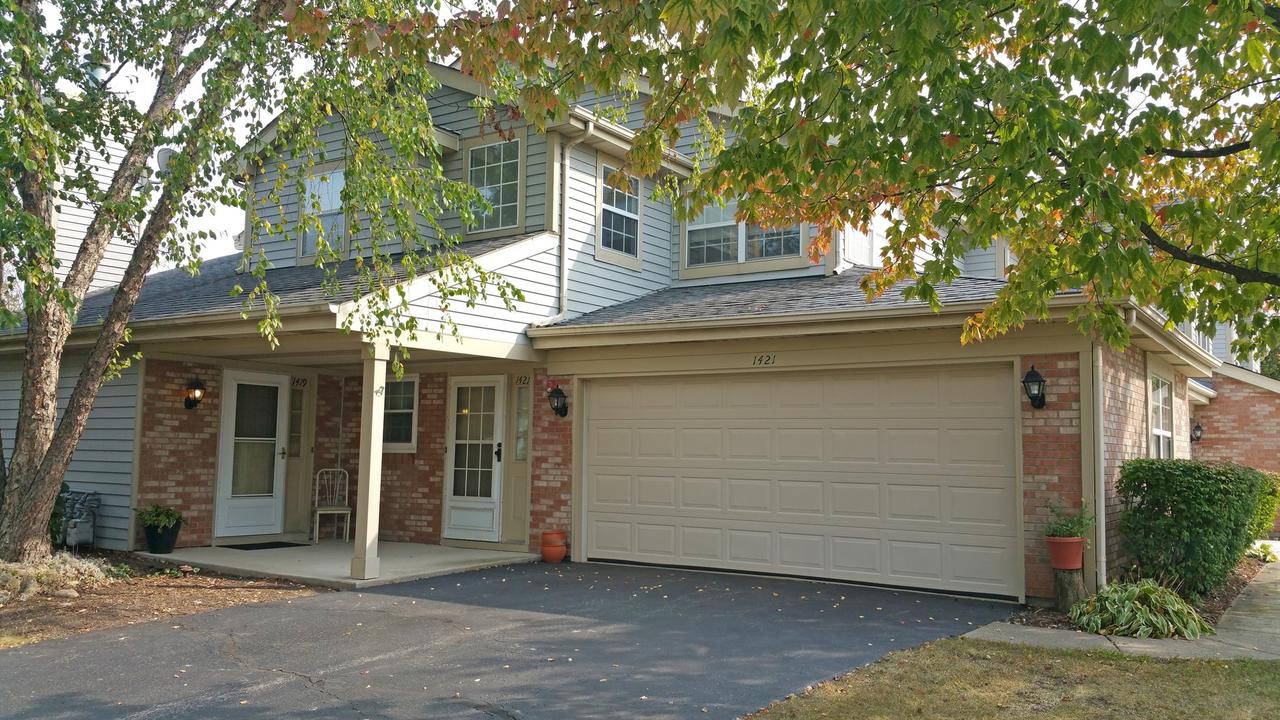
Photo 1 of 1
$175,000
Sold on 12/28/17
| Beds |
Baths |
Sq. Ft. |
Taxes |
Built |
| 2 |
2.00 |
1,413 |
$3,718 |
1988 |
|
On the market:
74 days
|
View full details, photos, school info, and price history
This very well-maintained 2nd floor Ranch Townhome is sure to please. Freshly painted and carpeted throughout, this home offers plenty of natural light, 2 bedrooms plus Den, 2 baths and over 1400 sqft. of living space. Enjoy the versatility and open feel of the large living room with access to the balcony. The den off the living room can be easily converted into a 3rd bedroom. Spacious master bedroom features an en-suite bath, a walk-in-closet and sliding door access to the balcony. Roomy 2nd bedroom has wall to wall closet space. Full size washer and dryer in unit. 2 car garage with shelving and great lighting. Steps to the Pool. Minutes to the Metra and Highway. Nearby shopping and restaurants. This home will not last.
Listing courtesy of Ray Nicolas, Baird & Warner