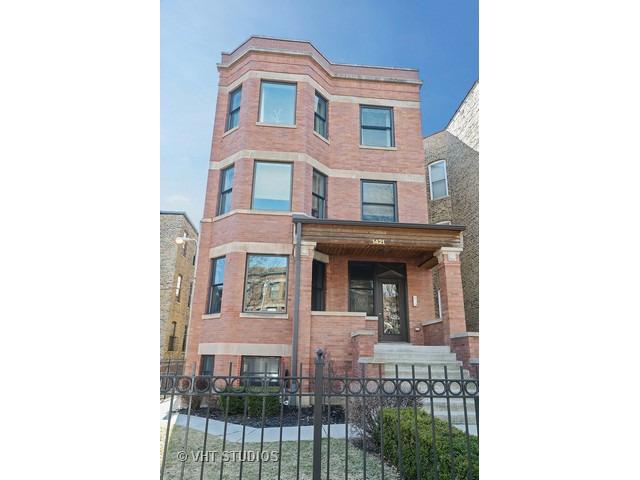
Photo 1 of 1
$375,000
Sold on 4/28/16
| Beds |
Baths |
Sq. Ft. |
Taxes |
Built |
| 2 |
2.00 |
0 |
$4,323 |
|
|
On the market:
55 days
|
View full details, photos, school info, and price history
Located on the edge of Andersonville, and steps to some of Chicago's top rated restaurants, bars and shops along Clark St, this unique 2bd/2bth floor plan offers a large living room area w/ custom built shelving, mantle and gas fireplace that opens up to a separate dining room perfect for entertaining guests. Big, bright windows throughout bring in plenty of natural light, gleaming hardwoods, and a long hallway full of closets for all storage needs. Spacious bedrooms with natural stone bathrooms, double vanity and Jacuzzi. New energy efficient furnace, new water heater, and new side by side washer/dryer w/ extra storage above. Open kitchen w/ new subway tile backsplash, breakfast bar and kitchen table area. Private outdoor patio for grilling and sipping coffee. Well maintained all brick building, front yard, and 1 outdoor parking space included w/ an extra, rental space option next door. Come fall in love.
Listing courtesy of Ryanne Bumps, @properties Christie's International Real Estate