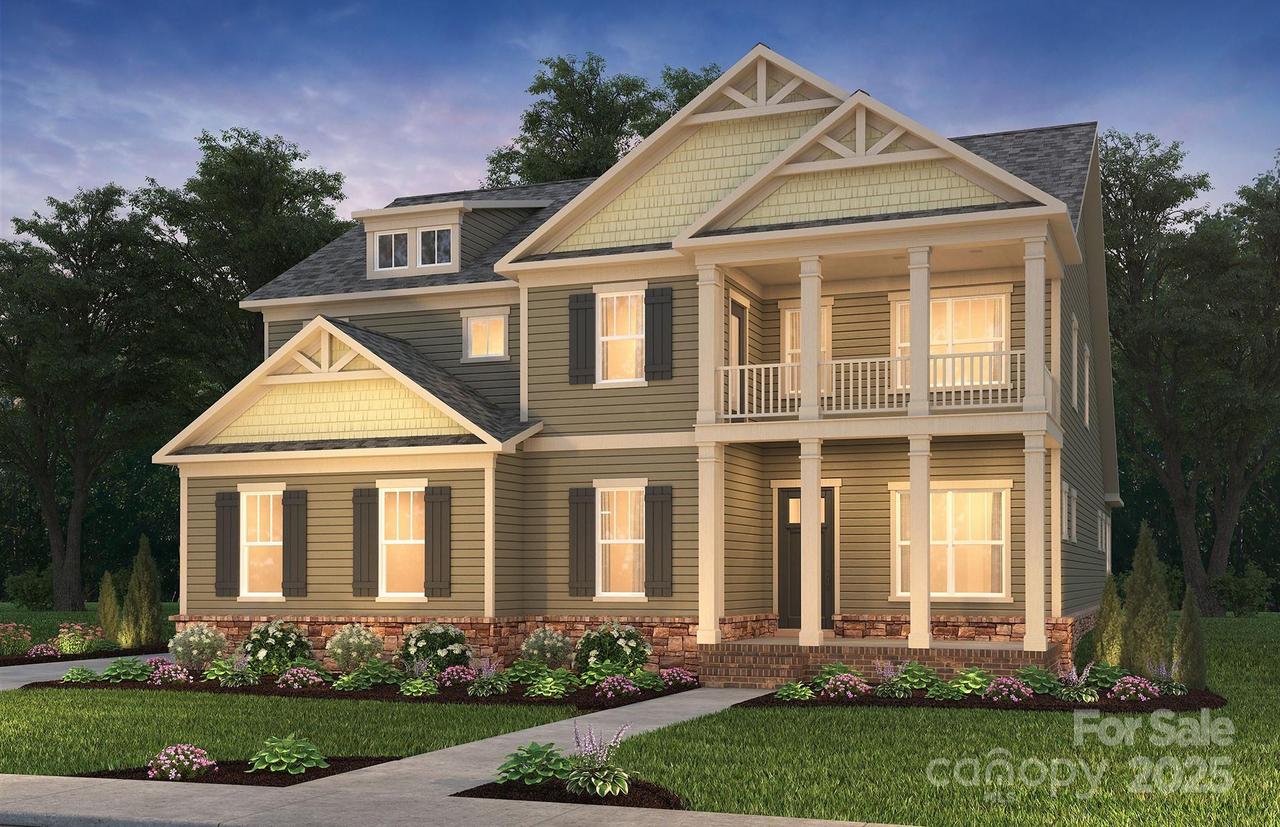
Photo 1 of 1
$1,245,771
Sold on 12/15/25
| Beds |
Baths |
Sq. Ft. |
Taxes |
Built |
| 4 |
3.10 |
3,696 |
0 |
2025 |
|
On the market:
103 days
|
View full details, photos, school info, and price history
Brand New Roswell Plan. Beautifully appointed home with open floor plan, spacious rooms and high attention to detail. Well-appointed kitchen with stacked gourmet cabinets, commercial appliance package including 2 dishwashers and upgraded tile backsplash and quartz countertops. Spacious light filled sunroom off of kitchen cafe' leads to large, covered patio. Spacious gathering room with stone fireplace is open to cafe and kitchen. Plus a private first floor owner's suite is tucked away for privacy. Spa bath with split vanities, free standing tub and oversize tile shower. Second floor features open loft, 3 spacious bedrooms, and a large private media room.
Listing courtesy of Mary Ann Dumke, Pulte Home Corporation