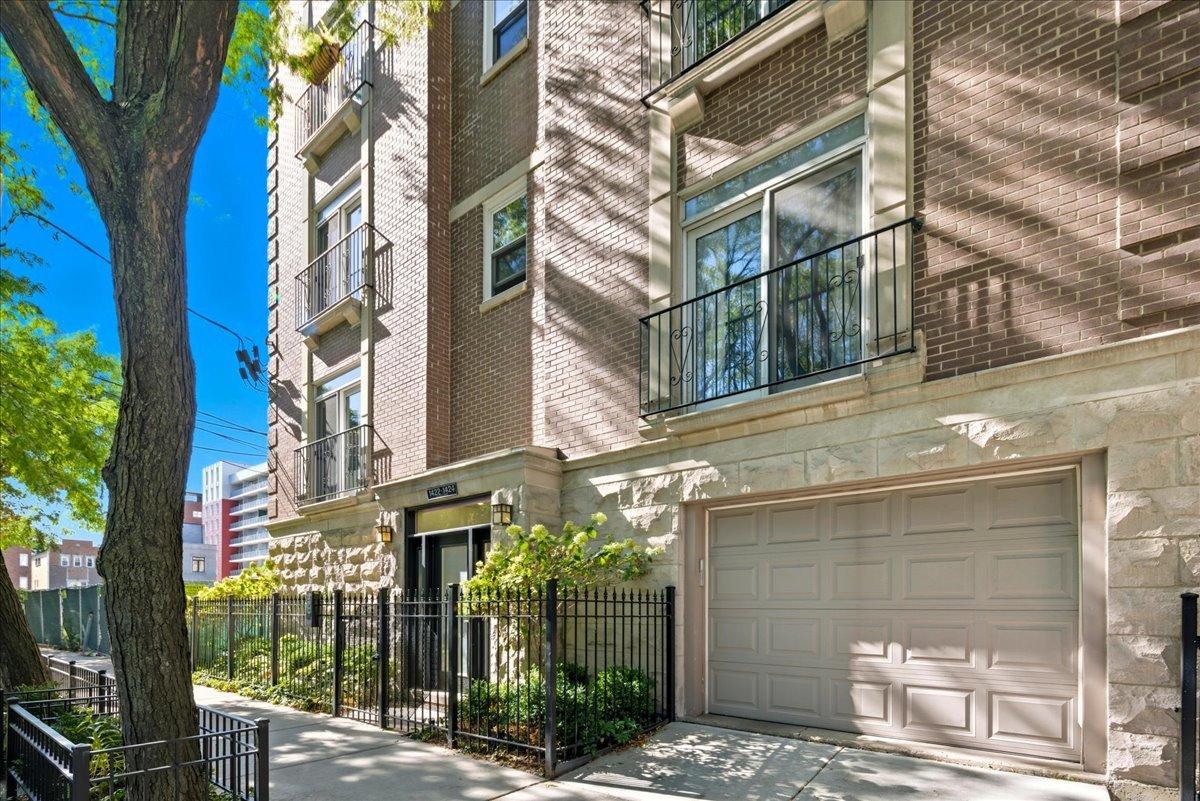
Photo 1 of 31
$790,000
Sold on 12/18/25
| Beds |
Baths |
Sq. Ft. |
Taxes |
Built |
| 3 |
3.00 |
2,500 |
$12,803 |
1998 |
|
On the market:
62 days
|
View full details, photos, school info, and price history
**Luxurious Penthouse Duplex in Prime Old Town** Step into this stunning penthouse that redefines urban living in the heart of Old Town. Boasting an impressive 20-foot ceiling, this expansive 3-bedroom, 3-bathroom residence is designed for both comfort and style, featuring a spacious floor plan that floods with natural light. The recently renovated kitchen (2022) is a chef's dream, showcasing elegant white cabinetry, soft-close doors, and an island that provides additional seating-perfect for casual dining. Enjoy the convenience of two Juliette balconies that invite fresh air and beautiful views into the living space. The primary suite is a true retreat, complete with a private balcony, a sizable custom closet, and a beautifully updated en-suite bathroom with a double vanity. The second level offers an expansive loft space overlooking the first floor, ideal for a family room or home office, along with an additional bedroom and a newly renovated bathroom. This penthouse also boasts two outdoor spaces, including a vast private rooftop deck with breathtaking city skyline views-perfect for entertaining or relaxing under the stars. Additional highlights include tons of storage, in-unit washer and dryer, and indoor heated garage parking included in the price. Located in a pet-friendly elevator building, you'll be just a short walk from bustling Wells Street, where you'll find an array of shops, boutiques, and dining options. The Chicago History Museum is nearby, near 90/94 and Lakeshore Drive makes commuting a breeze. Don't miss your chance to own this exceptional penthouse that combines luxury, space, and an unbeatable location!
Listing courtesy of Brenda Jaeger, RE/MAX FUTURE