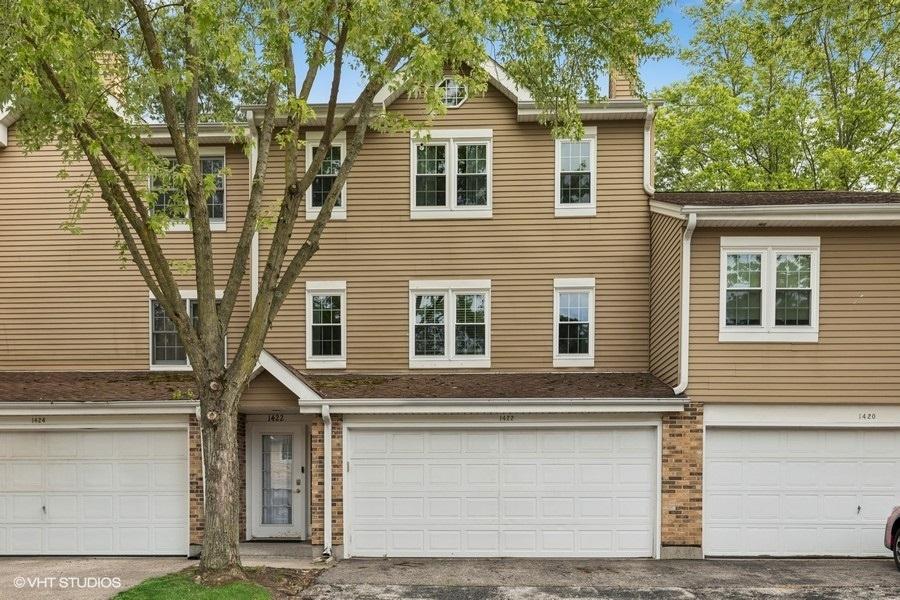
Photo 1 of 21
$245,000
Sold on 9/23/25
| Beds |
Baths |
Sq. Ft. |
Taxes |
Built |
| 3 |
3.10 |
1,971 |
$5,948.82 |
1990 |
|
On the market:
60 days
|
View full details, photos, school info, and price history
Spacious & Stylish 3-Story Townhome Not Far Downtown Woodstock! Nearly 2,000 square feet of thoughtfully designed living space awaits in this beautifully updated 3-bedroom, 3.5-bath townhome-perfectly positioned near the heart of downtown Woodstock. Enter through the private front door or attached garage into a welcoming foyer with ceramic tile and a generous coat closet. The main level features wide plank vinyl flooring and a warm, inviting living room centered around a classic brick fireplace, flanked by built-in shelving. The kitchen has been tastefully updated in today's on-trend colors, showcasing stainless steel appliances, stylish lighting, and breakfast bar seating. A separate dining area opens to a cozy back deck-ideal for entertaining-complete with built-in benches. A unique split staircase connects both the kitchen and living room to the upper level, where a spacious loft offers the flexibility for a home office, creative space, or an easy conversion to another bedroom. The vaulted primary suite impresses with a walk-in closet and a stunning, fully renovated en-suite bath featuring dual sinks and luxurious heated floors. The finished lower level adds even more versatility, offering a third bedroom or flex space, a third full bath, and a laundry area. With easy access to Rt. 47 and Rt. 14, and just minutes from Metra train station, Northwestern Medicine Woodstock Hospital, shops, restaurants, and more-this home delivers the perfect balance of convenience, comfort, and style.
Listing courtesy of Blake Bauer, Baird & Warner