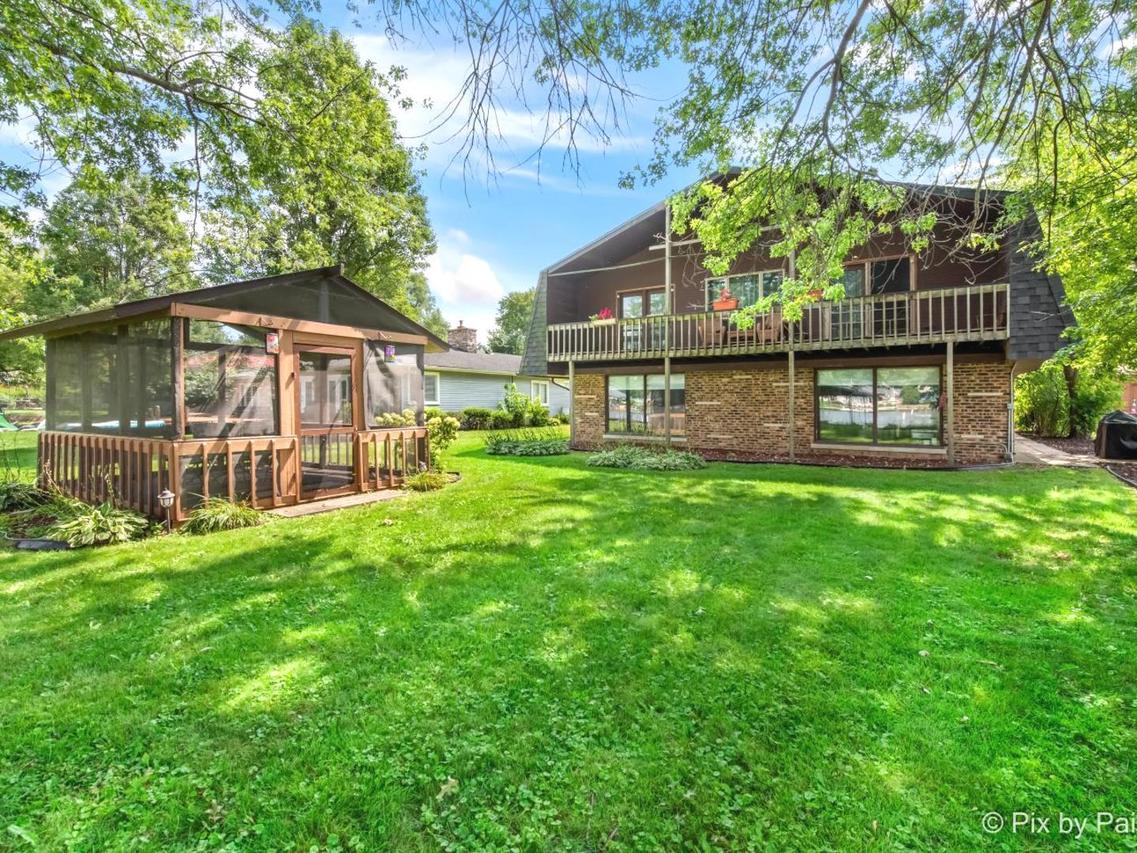
Photo 1 of 1
$599,900
| Beds |
Baths |
Sq. Ft. |
Taxes |
Built |
| 3 |
2.10 |
3,380 |
$16,836 |
1948 |
|
On the market:
106 days
|
View full details, photos, school info, and price history
Outstanding Views of Fox River!!!! Feeds Into Chain of Lakes!!! This Extraordinary Floor Plan!! PERFECT for Related Living!!! 2 MASTER SUITES! Will WOW Multi Generations!!! Remodeled From Top to Bottom!! Enter Formal 9' Foyer!!! 1ST FLOOR: Master Suite!!! Giant 17'x 16' Bedroom!! Formal Living Room!!! Huge 16' Dining Room!! New Stunning 23' Kitchen, Quartz Counters, Hi-End Appliances, HUGE Island Seats Many!! Opens to 20' Great Room, Fireplace Too!!! 8' Walk-In Pantry! Full Bath! 2ND FLOOR: 35' Primary En Suite~10' Wet Bar~Work-Out Fitness Area~Walk-In Closet~Sauna~20' Bath~15' Counter Area~28' Rec Room~16' Hot Tub Room~Laundry Room~35' Private Balcony!!! Huge Back Yard: Walk to Private Pier~Boat Slip~Fire Pit~Screened Patio! Side Entrance to Kitchen! 2-Car Garage w/Workplace! NEWS: All Plumbing, New Pump, Septic, Circuit Breaker, 10yr Windows-CAC-Furnace, Roof 15 yr!!
Listing courtesy of Susan Giambrone, HomeSmart Connect LLC