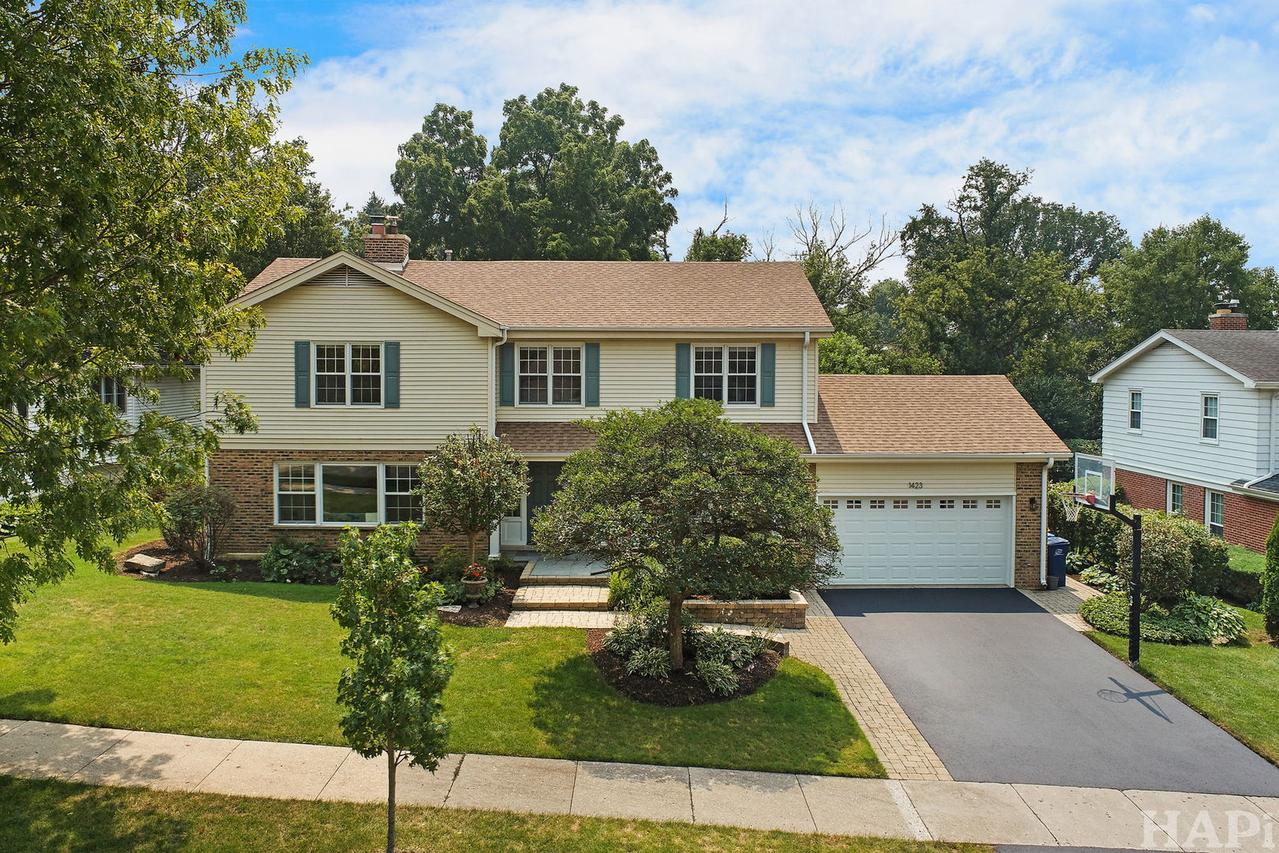
Photo 1 of 51
$1,075,000
Sold on 10/15/25
| Beds |
Baths |
Sq. Ft. |
Taxes |
Built |
| 4 |
2.10 |
2,957 |
$16,957 |
1966 |
|
On the market:
78 days
|
View full details, photos, school info, and price history
Outstanding Updated Home in Sought-After District 28 Location! This beautifully maintained home offers the perfect blend of modern updates, exceptional curb appeal, and a prime East Northbrook location-just a short walk to town, Starbucks, top-rated schools, parks, pool, and the train. Nestled in a desirable neighborhood, the home welcomes you with an attractive double front door with sidelights, newer pella windows, a paver walkway, and a charming bluestone front porch-an ideal spot to gather with neighbors. Inside, the sun-filled interior features gleaming hardwood floors throughout the main level and an open, flowing layout designed for both everyday living and entertaining. The updated kitchen boasts cherry cabinetry, stainless steel refrigerator, double oven, gas cooktop, granite countertops, decorative glass-front cabinets, barstool seating, a casual dining area, and direct access to the backyard. The kitchen seamlessly opens to the family room, complete with custom built-ins, a fireplace, and French doors leading to the living room. A dedicated home office provides a quiet workspace with built-in desk and shelving, a walk-in closet, and a glass door. Just off the kitchen, the spacious laundry/mudroom offers additional functionality with access to both the backyard and the oversized two-car garage with abundant storage. The main-floor powder room is appointed with wainscoting and a granite-topped vanity. Upstairs, the generous primary suite features a large walk-in closet with custom shelving and drawers, along with a luxurious en-suite bath offering dual vanities, a soaking tub, a separate shower with handheld sprayer, and a private water closet. Three additional bedrooms provide ample space and closet storage, while the updated hall bath includes a granite double vanity and a separate shower/tub area. The finished lower level adds valuable living space with a spacious recreation room featuring a built-in bar with full-size refrigerator, rich walnut cabinetry, and built-in bench seating. A dedicated gym with rubber flooring and wall mirror completes the space. Plentiful storage throughout. Additional exterior improvements include a newer roof, driveway, and garage door. The fully fenced backyard is a private, professionally landscaped retreat with mature trees and a stunning paver and stone patio-perfect for entertaining or relaxing. This is a rare opportunity to own a move-in-ready home that has been thoughtfully updated and meticulously maintained-inside and out.
Listing courtesy of Elliot Jaffe, Jaffe Realty Inc.