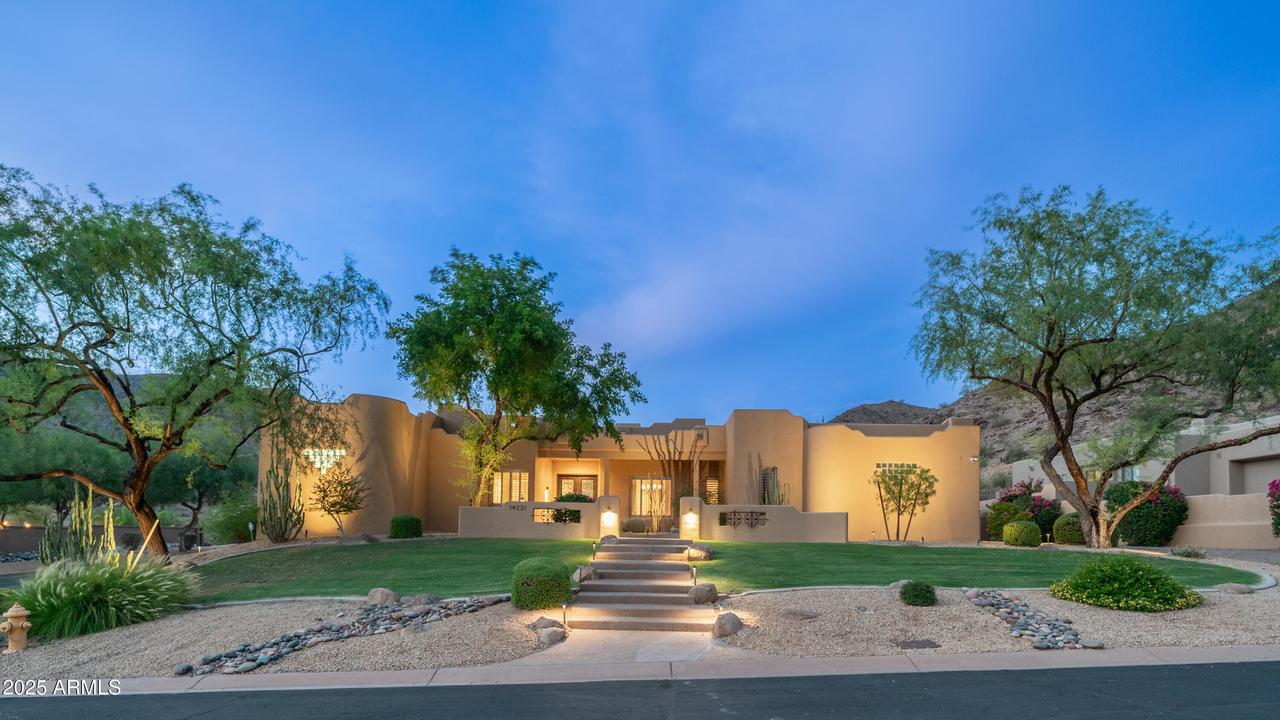
Photo 1 of 78
$1,835,734
Sold on 8/21/25
| Beds |
Baths |
Sq. Ft. |
Taxes |
Built |
| 5 |
4.50 |
4,700 |
$11,359 |
1996 |
|
On the market:
34 days
|
View full details, photos, school info, and price history
Elegant Single-Level Estate in Prestigious Tapestry Canyon!!
Discover refined living in this beautifully maintained home with excellent curb appeal—stone accents, a dramatic double-iron front door, and panoramic mountain views.
Recent updates include a new roof (2024), three new A/C units (2024), fresh exterior paint (2024), and newly painted interiors in the main living areas (2025), providing peace of mind and move-in-ready comfort.
Inside, enjoy an elegant foyer, formal living room, and formal dining room, featuring a temperature-controlled wine room and large picture windows that invite natural light and scenic views. The gourmet kitchen features granite countertops, a breakfast bar, custom cabinetry, double ovens, and a Sub-Zero refrigerator. The beautiful kitchen nook features large windows with endless views. A spacious family room with a cozy fireplace creates the perfect gathering spot, and a wet bar with a beverage refrigerator makes it ideal for entertaining.
The split primary retreat offers tranquility, featuring a spacious sitting area, a second fireplace, and an elegant bathroom with travertine accents. Two large secondary suites share a stylish Jack-and-Jill bathroom, each with walk-in closets. The fourth bedroom has an en-suite bathroom. Additionally, a private office or den adds flexibility to the layout.
Step into the expansive resort-style backyard, designed for relaxation and entertainment: an oversized patio with a custom exterior fireplace, a Kiva fireplace with additional seating, built-in barbecue, lush lawn, a Bocce ball court, a heated diving pool and spa, and breathtaking views. Perfect for entertaining guests or relaxing.
The temperature-controlled 4.5-car garage, featuring storage and a work area, complements the property's exceptional features.
Listing courtesy of Bonny L. Holland & Cynthia Cheroke, Keller Williams Realty Sonoran Living & Keller Williams Realty Sonoran Living