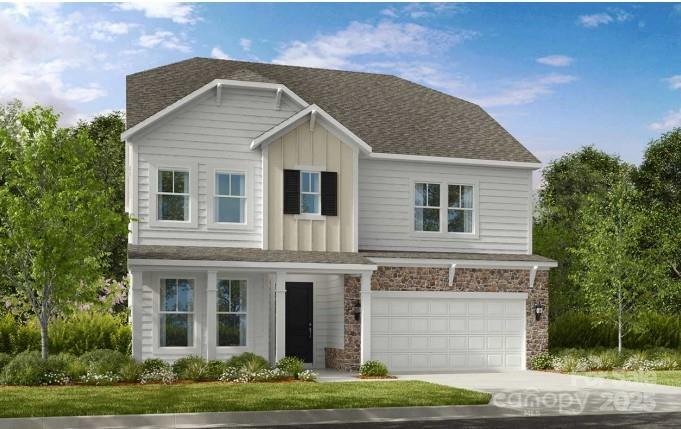
Photo 1 of 46
$856,270
| Beds |
Baths |
Sq. Ft. |
Taxes |
Built |
| 6 |
5.00 |
3,767 |
0 |
2026 |
|
On the market:
3 days
|
View full details, photos, school info, and price history
What's Special: Finished Basement | First Floor Guest Suite | Final Opportunity.
Proposed New Construction - June Completion! Welcome to the Waverly at 14234 Morningate Street in Walden, where the open-concept first floor brings together a spacious great room and a bright kitchen with a walk-in pantry, butler’s pantry, and generous island. A guest suite with full bath sits quietly at the rear of the home, while a mud room off the 2-car garage adds everyday convenience. Upstairs, the primary retreat stretches across the back of the home and features dual walk-in closets, a spa-inspired soaking tub, upgraded shower, and private bath with dual sinks. Three additional bedrooms, two full baths, and a loft offer room to spread out, and the finished basement adds even more flexibility with a bedroom, full bath, and large open space. In Huntersville, enjoy the charm of a close-knit community with easy access to Uptown Charlotte, weekends at the shimmering pool and cabana, and nearby shopping, dining, and outdoor fun thanks to quick access to I-77 and I-485. Additional highlights include: tray ceiling in primary suite, bedroom with full bath on first floor in place of flex room, covered outdoor living, operable windows at loft, tankless water heater, laundry sink, finished walkout basement with basement suite. This is a proposed home, giving buyers the opportunity to personalize their space with selections from the design studio. Final pricing may vary depending on the buyer’s chosen finishes and features. Photos are for representative purposes only. MLS#4316545
Listing courtesy of Lindsay Payne, Taylor Morrison of Carolinas Inc