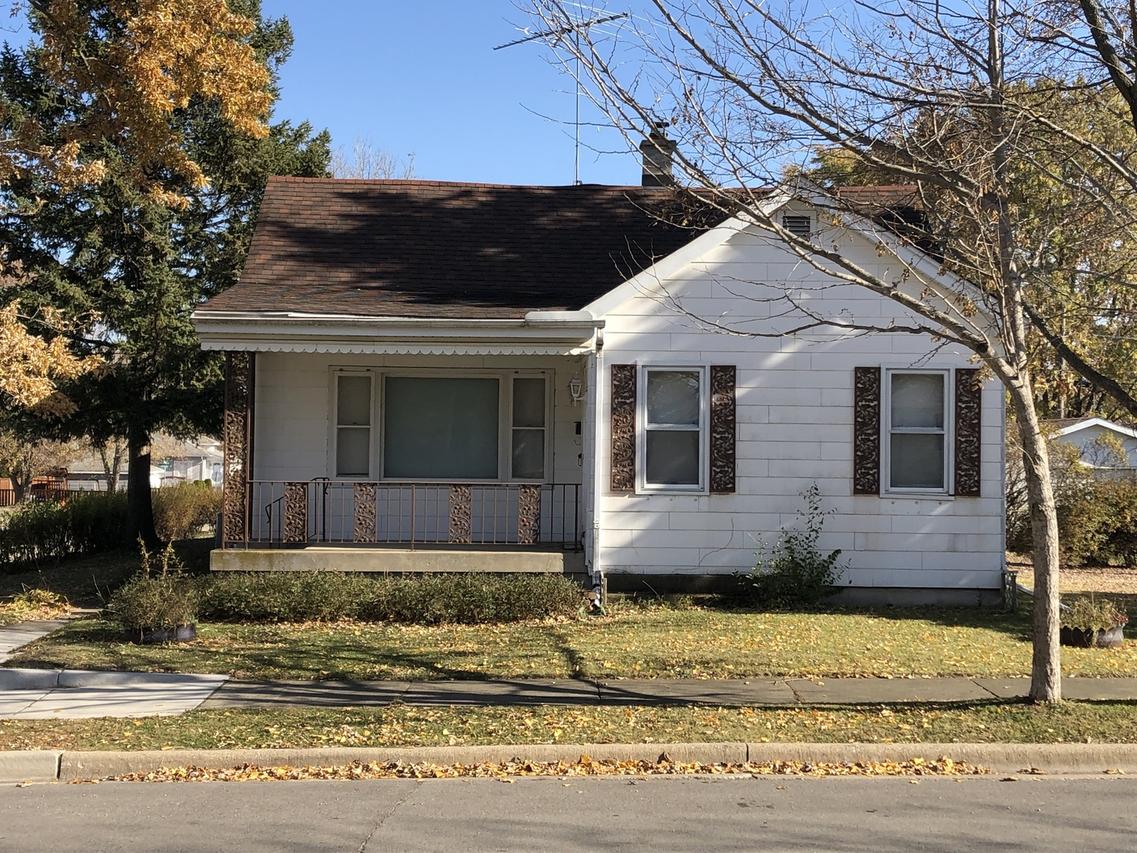
Photo 1 of 45
$180,000
Sold on 12/11/25
| Beds |
Baths |
Sq. Ft. |
Taxes |
Built |
| 3 |
1.10 |
1,700 |
$5,738.18 |
1943 |
|
On the market:
26 days
|
View full details, photos, school info, and price history
This home is waiting for its new owners. It needs a little TLC and a white picket fence and this house will become your dream home. There are Two first floor bedrooms, there are hardwood floors under the carpet of these bedrooms, the main floor den can be used as a bedroom and the upstairs is finished and can be used as a master suite with a private sitting room that could double as a game room. Adjacent to the second floor bedroom is a cute room that could easily be a nursery. The kitchen is suitable for a family table and has a large eating area. The dining room is spacious and offers an opening to the living room. There is an oversized 2.5 car garage (25'x22') with a work bench and a 9'x 20' patio, PLUS! A second 1.5 car garage (19x15) with electricity on the second vacant lot and a 5'x20' covered patio. The extra lot MAYBE buildable with a zoning variance from the city of Joliet. The gas forced hot air furnace and circuit breaker box were replaced in 2024. The water heater is high efficiency. This home is blessed with plenty of storage and offers plenty of windows to invite in lots of natural light. The basement is waiting to be finished and has a 1/2 bath (the toilet needs to be replaced. There is also an auxiliary kitchen in the basement complete with a stove. There is only one garage opener in the two car garage. Please initial the AS-IS paragraph. The sellers will not do any repairs. Only conventional or cash offers.
Listing courtesy of Robert Vergo, Karges Realty