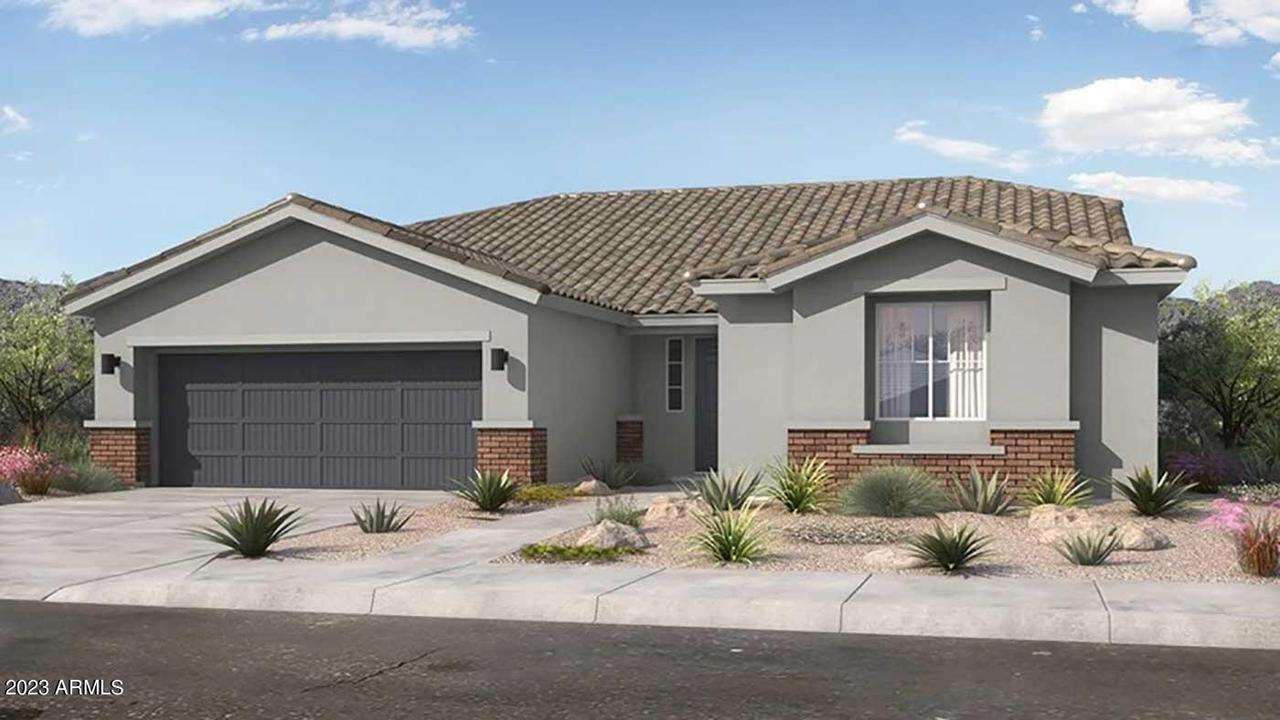
Photo 1 of 1
$499,000
Sold on 12/15/23
| Beds |
Baths |
Sq. Ft. |
Taxes |
Built |
| 3 |
2.50 |
2,379 |
$4,177 |
2023 |
|
On the market:
63 days
|
View full details, photos, school info, and price history
Up to 3% of total purchase price towards closing costs incentive offer. Additional eligibility and limited time restrictions apply; details available from Selling Agent.
MLS#6617649 December Completion. Plan 45-RM2 in Almeria at Rancho Mercado is a beautiful single story floor plan featuring 2,379 square feet of living space, 3 bedrooms, a flex room, 2.5-baths, and 3-car tandem garage. Enjoy the open concept living with the great room, dining room, and kitchen opening to the giant private rear patio. Two secondary bedrooms, a flex room - ideal for a home office or quiet study room for the kids, a shared full bath with dual sinks, and convenient laundry room complete this beautiful home. Structural options include: paver driveway, walkway, and porch, AC alternative location with gate, flex room in place of bedroom 2, soft water loop, and 8' interior doors.
Listing courtesy of Robert Thompson, William Lyon Homes