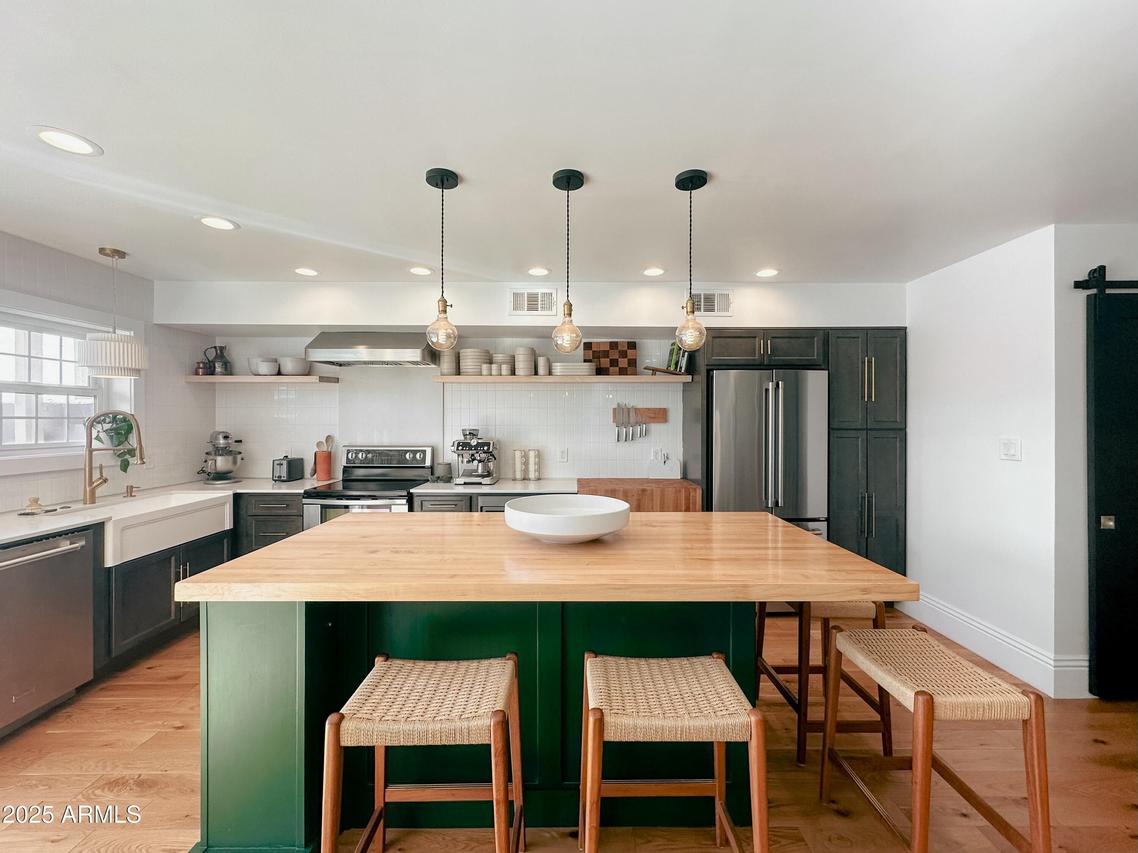
Photo 1 of 30
$340,000
Sold on 5/14/25
| Beds |
Baths |
Sq. Ft. |
Taxes |
Built |
| 2 |
2.00 |
1,592 |
$643 |
1984 |
|
On the market:
106 days
|
View full details, photos, school info, and price history
Discover this breathtakingly renovated 1,592 Sq. Ft two-bedroom, two-bathroom townhouse nestled in north Phoenix. You'll adore the expansive kitchen designed for culinary enthusiasts, featuring maple butcher block and quartz countertops. The living room boasts a warm wood-burning fireplace, offering ample space for gatherings, along with a cozy reading nook and wet bar ready. A charming spiral staircase leads you to two generously sized bedrooms, including a master suite with an en suite bathroom that features a double vanity and a luxurious deep soaking tub inside a curbless shower. The master bedroom is enhanced by another wood-burning fireplace and a custom wood slat accent wall. It also includes a walk-in closet and a private balcony with stunning mountain views. Appraised for $370k. Down the hallway, you'll find a convenient laundry room with washer and dryer included.. The second bedroom is equipped with custom built-ins and a large walk-in closet, making it versatile enough to serve as a nursery, office, or guest room. Enjoy the expansive balcony with mountain scenery accessible from this bedroom. The backyard features a custom planter and bench surrounded by lush greenery. Additional amenities include a tankless hot water heater, a soft water filtration system, covered parking, community pool, and white oak floors throughout.
Listing courtesy of Jeff Welsheimer, ECOPOLIS REALTY INC