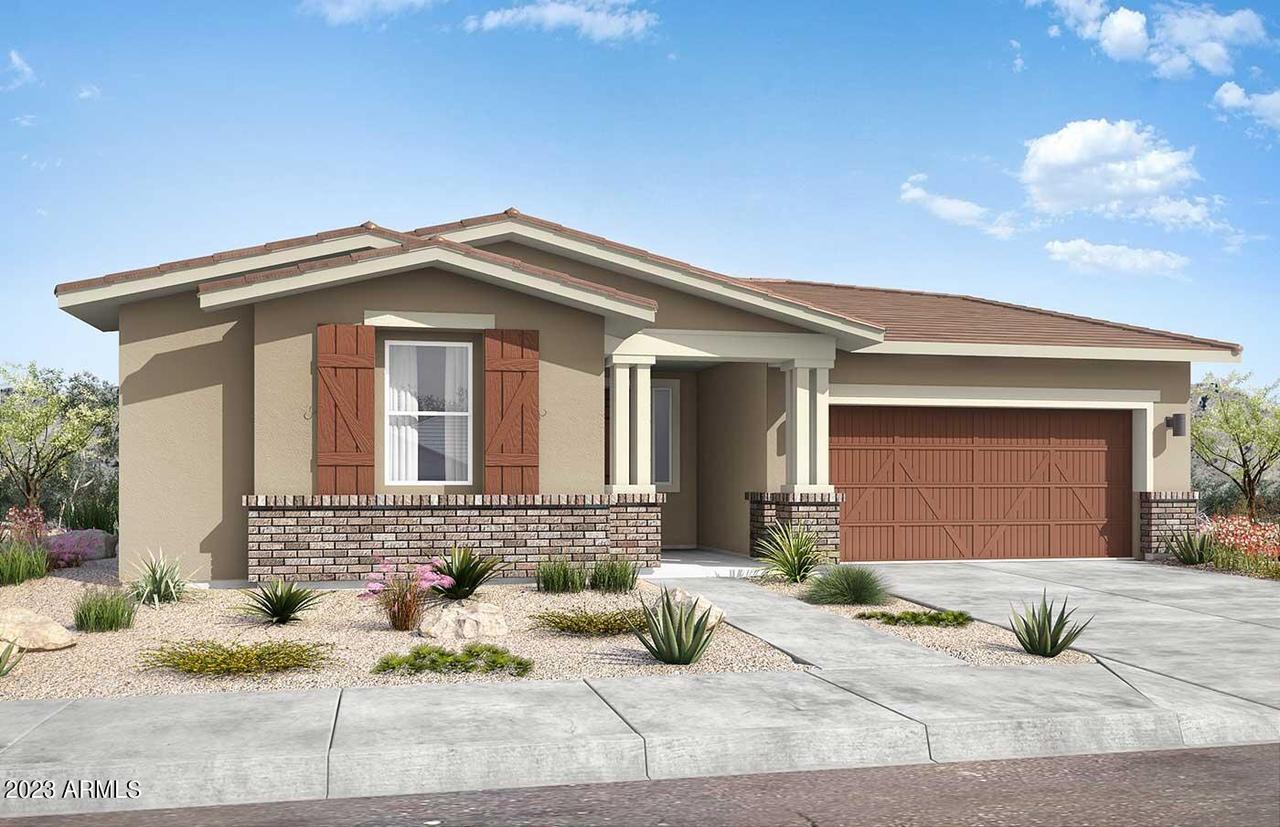
Photo 1 of 3
$512,490
Sold on 2/08/24
| Beds |
Baths |
Sq. Ft. |
Taxes |
Built |
| 3 |
2.50 |
2,587 |
$3,294 |
2023 |
|
On the market:
113 days
|
View full details, photos, school info, and price history
Up to 3% of total purchase price towards closing costs incentive offer. Additional eligibility and limited time restrictions apply.
MLS#6619470 Ready Now. The spacious Plan 45-RM3 at Almeria at Rancho Mercado is the epitome of modern living. Step inside to discover an open floor plan that seamlessly connects the dining, great room and flex area. The heart of the home, the kitchen, boasts a GE Cafe gas cooktop, white quartz countertops and ample cabinet space for all your culinary needs. The Primary Suite is tucked away in the back of the home for privacy and features double vanities, separate tub and shower and walk in closet. This versatile, split floorplan showcases two secondary bedrooms on the front end of the home that share a stylishly appointed full bathroom & study Structural options include: flex room in lieu of 4th bedroom, moved A/C unit with second gate, 8' interior doors, and gas line for future BBQ.
Listing courtesy of Robert Thompson, William Lyon Homes