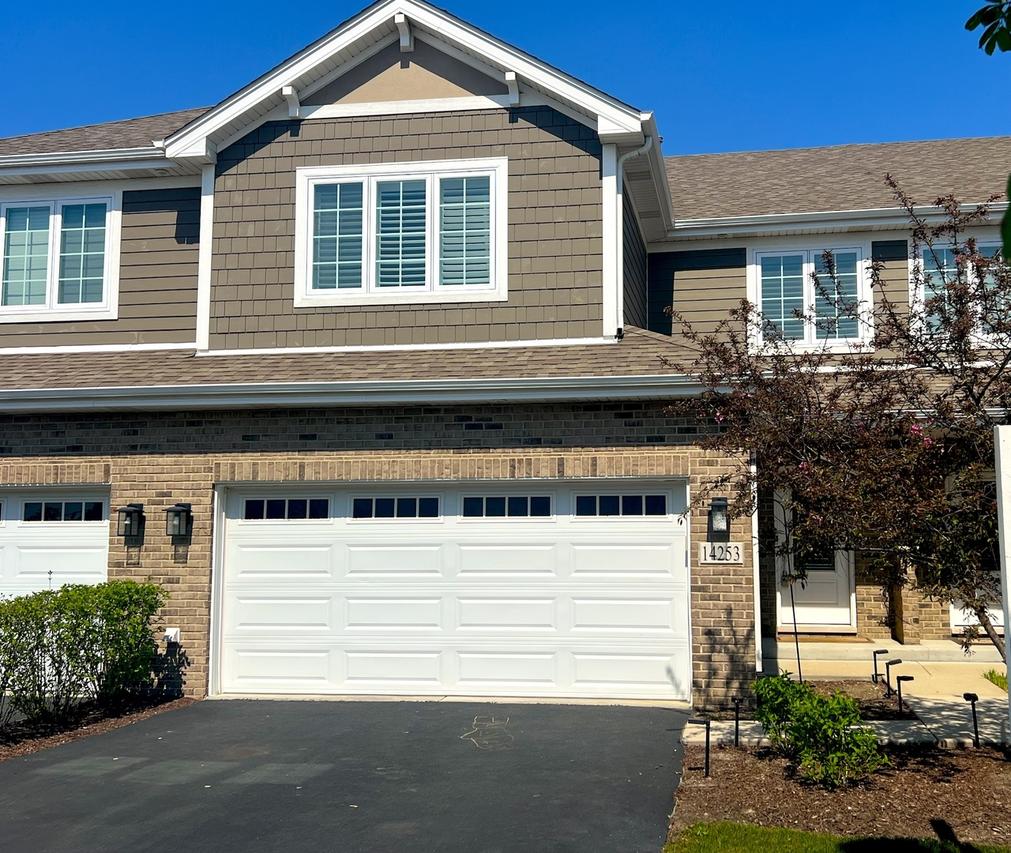
Photo 1 of 24
$535,000
Sold on 8/27/25
| Beds |
Baths |
Sq. Ft. |
Taxes |
Built |
| 3 |
2.10 |
2,100 |
$6,303 |
2018 |
|
On the market:
18 days
|
View full details, photos, school info, and price history
Just Gorgeous! The former builder's MODEL HOME is now available at The Townhomes at Seven Oaks in historic Lemont-just a short walk to Derby Plaza! This beautifully designed 3-bedroom, 2.5-bathroom townhome with a full unfinished basement showcases high-quality construction and upscale finishes throughout. The stunning gourmet kitchen features KitchenAid black stainless steel appliances, Calcutta Laza quartz countertops, 42-inch custom maple gray cabinetry, a Thassos marble backsplash, and under-cabinet lighting-perfect for everyday living or entertaining in style. The open-concept layout includes an adjacent dining area and a spacious living room with elegant crown molding. The luxurious primary suite offers a serene retreat with an oversized walk-in shower, a freestanding soaking tub, double vanity with quartz counters, and a large walk-in closet. Two additional generously sized bedrooms also include walk-in closets, providing ample storage and space for family or guests. Additional highlights include wainscoting in the foyer, rich hardwood floors throughout, a custom staircase, plantation shutters in the bedrooms and family room and a dedicated laundry room with custom maple cabinetry and quartz counters. Enjoy your maintenance-free private deck, ideal for relaxing or entertaining outdoors. A full unfinished basement and an attached 2-car garage complete the package. Located in highly rated District 113A elementary and middle schools and District 210 Lemont High School. Just one mile from Northview Park with a splash pad-this is an exceptional opportunity to own a showcase home in a prime location!
Listing courtesy of Jeff Stainer, RE/MAX Action