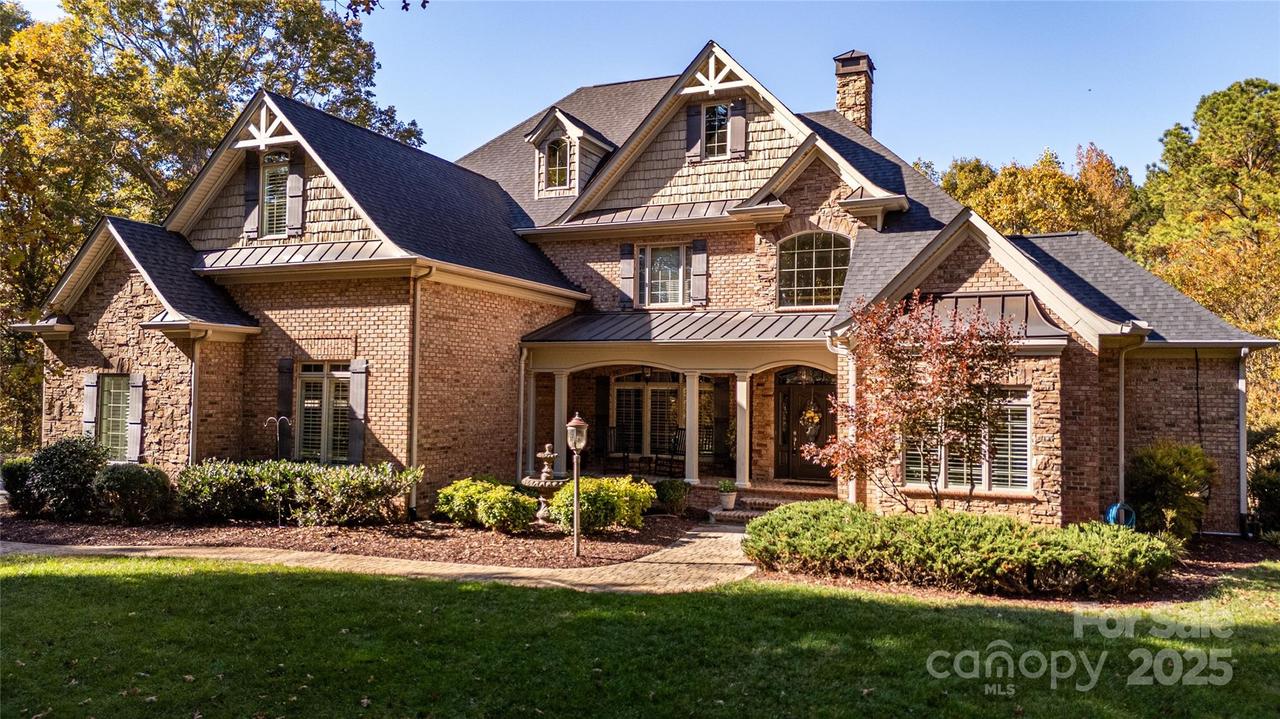
Photo 1 of 48
$3,700,000
| Beds |
Baths |
Sq. Ft. |
Taxes |
Built |
| 4 |
4.20 |
6,839 |
0 |
2007 |
|
On the market:
92 days
|
View full details, photos, school info, and price history
Discover refined living at this private 12± acre estate in the desirable Country Club area of Kings Mountain. Located at the end of a paved road, this residence offers exceptional privacy and seclusion—just minutes from town.
The Chef’s Kitchen features porcelain tile floors, custom cabinetry, granite countertops, and a spacious walk-in pantry and laundry. The open living and dining area showcases vaulted ceilings, hardwood floors, and a gas fireplace, while the newly completed covered porch overlooks the saltwater pool with Trex decking, stone fireplace, heaters, fans, and TV. The main-level primary suite includes a walk-in closet and a spa-like bath with custom cabinetry, walk-in shower, and whirlpool tub. Upstairs are two bedrooms with walk-in closets, a Jack and Jill bath, a bonus room, and storage. The full basement offers a second kitchen, living room with fireplace, walkout access to the pool, playroom, game room, home office, and exercise space. Outdoor living shines with a cabana, outdoor shower, gas firepit, and a third chef’s outdoor kitchen featuring premium appliances and granite countertops.
Additional features include plantation shutters, custom murals, attached and detached garages with workshop, and a pool changing room—luxury country living at its finest.
Listing courtesy of Chip Camp, Whitetail Properties Real Estate LLC