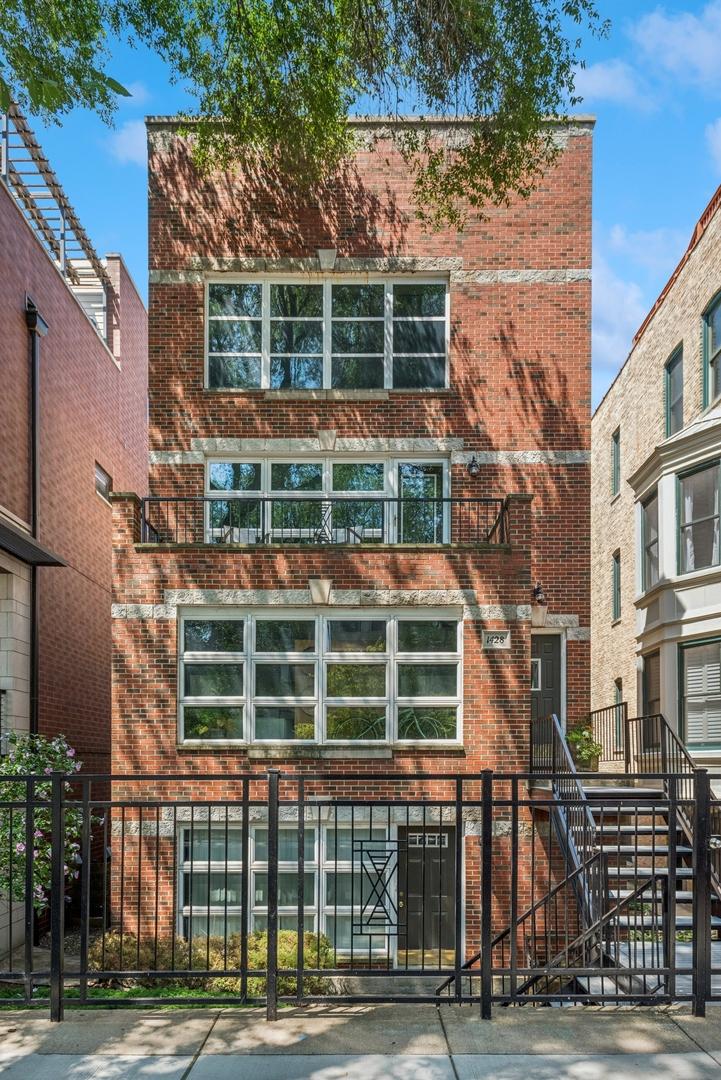
Photo 1 of 23
$670,000
| Beds |
Baths |
Sq. Ft. |
Taxes |
Built |
| 2 |
3.00 |
2,400 |
$14,136.13 |
2001 |
|
On the market:
214 days
|
View full details, photos, school info, and price history
Situated on an extra-wide 31' lot, this expansive 2,400 sq ft duplex truly lives like a single-family home. With 2 bedrooms, 3 full bathrooms, an glass enclosed den (perfect as a home office or guest space), and a large family room, this thoughtfully designed layout offers both comfort and flexibility. The main level welcomes you with a living room featuring a dramatic two-story wall of windows and direct access to a spacious front terrace-ideal for entertaining. The newly refreshed kitchen includes brand new appliances, and a modern touch, flowing seamlessly into a rear deck overlooking the shared yard. A large family room and dining space with an enclosed den, and a full bathroom complete the main level. Upstairs, the primary suite is a true retreat with vaulted ceilings, a walk-in closet, and a spa-like bathroom with a soaking tub, open shower, and skylight. The second bedroom is generously sized with its own full bath, plus a large laundry room, extra storage, and a third private deck round out the upper level. The home also includes a private one-car garage, shared yard space, and low assessments. All of this is located just steps from Lincoln Park, the Zoo, the Brown and Red Line trains, top-rated restaurants on Wells Street, and shopping along Armitage.
Listing courtesy of Stephanie Juckem, Jameson Sotheby's Intl Realty