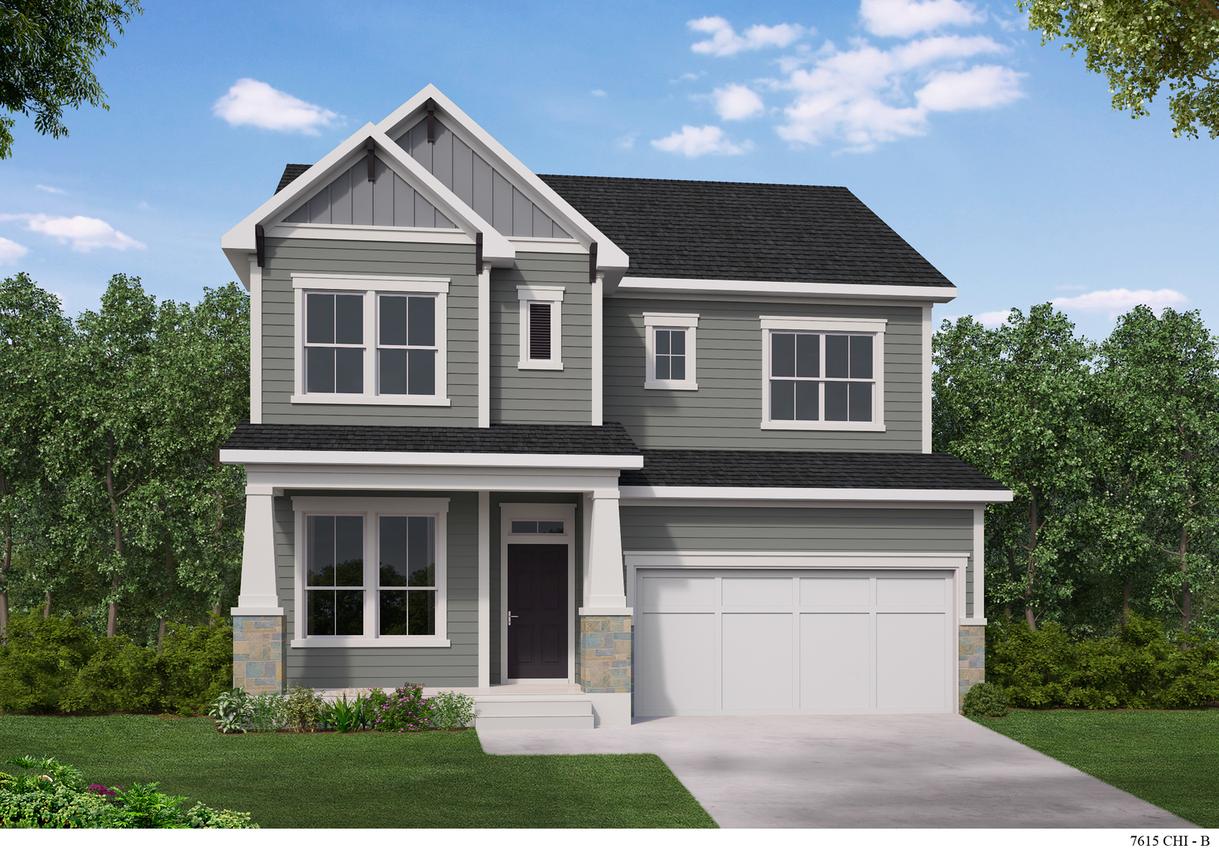
Photo 1 of 1
$514,750
Sold on 10/16/17
| Beds |
Baths |
Sq. Ft. |
Taxes |
Built |
| 3 |
2.10 |
2,341 |
0 |
2017 |
|
On the market:
97 days
|
View full details, photos, school info, and price history
Our most open floor plan, The Greenhurst is the ideal home for anyone who desires an open lay out highlighted with natural light and high ceilings. You will feel the difference the moment you enter the home with its 10' ceilings throughout the first floor and a family room, kitchen and dining area that seem to never end! The airy feeling continues upstairs where you will be greeted by an oversized retreat area spacious enough to be either a rec room for the family or a media room or study. the master suite includes a private luxury bath with separate soaker tub and shower. 2 additional bedrooms, a second full bath and utility room round out this well thought out second floor. With wood floors throughout the main level, granite kitchen counters, rich maple 42" cabinets, oversized island and stainless steel appliances this home will win you over your very first visit. Did we mention the quaint front porch or the back yard which is one of the community's largest?