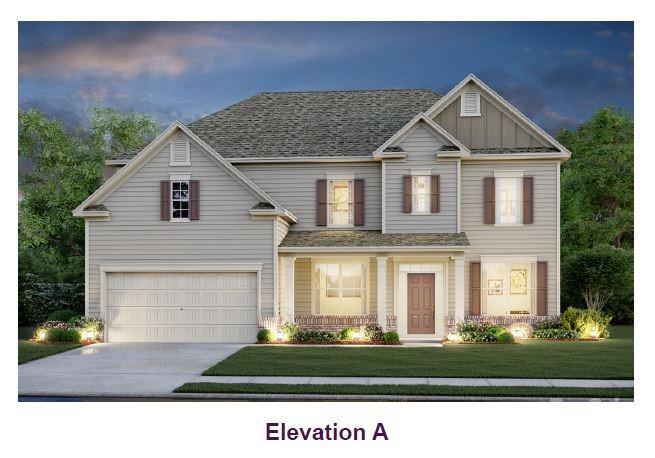
Photo 1 of 7
$578,990
Sold on 12/05/25
| Beds |
Baths |
Sq. Ft. |
Taxes |
Built |
| 4 |
4.00 |
3,377 |
0 |
2025 |
|
On the market:
180 days
|
View full details, photos, school info, and price history
The versatile Bridgeport plan is ideal for entertaining, with a main floor centered around an open great room, which leads into a breakfast nook. An airy kitchen showcasing an island and a walk-in pantry is steps away. Kitchen features a drop in cooktop, wall over and wall micro and a stainless designer hood vent. A formal dining room and formal living room/office and a flex room and a full bathroom. Upstairs you’ll find a spacious primary suite with oversized shower and deep soaking tub, loft, guest with private bath, and guests with a jack and jill set up. This floor plan is very versatile to suite your lifestyle. Sideload 2 car garage on oversized .94 acre homesite.
Listing courtesy of Gina Anderson, CCNC Realty Group LLC