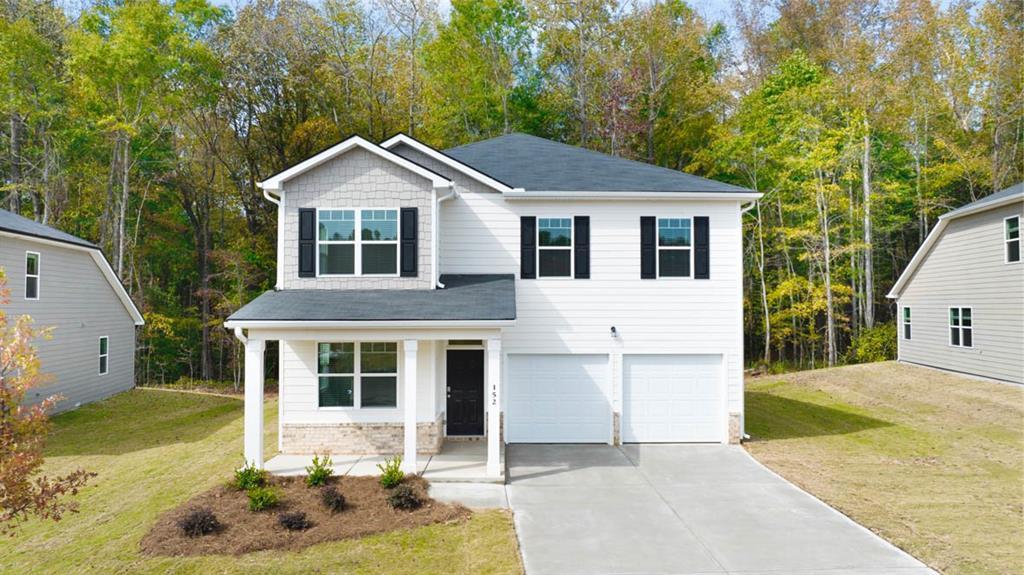
Photo 1 of 52
$376,885
Sold on 11/25/25
| Beds |
Baths |
Sq. Ft. |
Taxes |
Built |
| 4 |
2.10 |
2,202 |
0 |
2025 |
|
On the market:
68 days
|
View full details, photos, school info, and price history
The Hamlin Plan by DR Horton – Where Functionality Meets Style –
Step into the Hamlin, a beautifully designed home that blends modern style, everyday functionality, and timeless charm. This spacious two story floor plan features 4 generously sized bedrooms, 2.5 well appointed bathrooms, a versatile loft area, and a flex space ideal for a home office, playroom, or an additional dining area. At the heart of this home you find an oversized kitchen, showcasing a large island with quartz countertops, tile backsplash, stainless steel appliances, and abundant counter space, perfect for casual family meals or entertaining guests. The open concept layout connects the kitchen seamlessly to the main living and dining areas, creating a welcoming and cozy atmosphere. Upstairs you'll find the owner’s suite, featuring dual vanities, a luxurious spa like shower, and a huge walk in closet with ample of space. Additional features include faux wood blinds throughout and an industry leading smart home technology package, keeping you connected and in control whether you're home or away. Located with easy access to I-75, offering a short commute to Atlanta Motor Speedway, and is just minutes from shopping, dining, and everyday conveniences, making it the perfect combination of suburban comfort and city accessibility. Experience the comfort, space, and thoughtful design of the Hamlin Plan, a place you’ll love to call home.
Listing courtesy of Marissa Lopez, D.R.. Horton Realty of Georgia, Inc