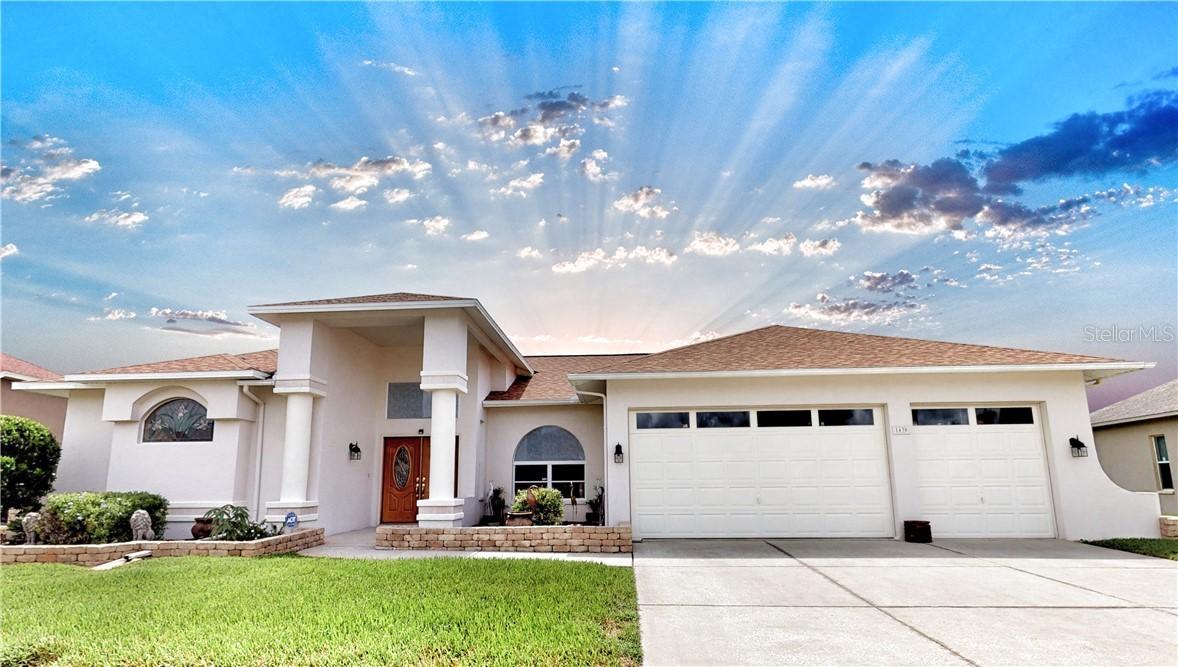
Photo 1 of 1
$408,500
Sold on 10/20/19
| Beds |
Baths |
Sq. Ft. |
Taxes |
Built |
| 4 |
3.00 |
2,742 |
$3,085 |
1992 |
|
On the market:
74 days
|
View full details, photos, school info, and price history
One or more photo(s) has been virtually staged. Watch the Video and the do the Virtual Reality Tour!! COMMERCIAL VEHICLE CAN FIT IN EXTRA TALL GARAGE! This house was built with extra tall garage and garage door and you can fit a commercial vehicle in a deed restricted community! As you enter the home you are taken in by views of the pool and waterfront/conservation backdrop with open and high skylight ceiling, the entire home has custom hand stained blonde wood trim and doors, this is a 3 way split plan and to the left is the master suite with cathedral ceilings that lead into a double door entry bonus room that can be used as an extension to master or exercise room and looks out over the pool/waterfront/conservation, master has 2 closets, double vanities, jacuzzi tub, now for the MASSIVE KITCHEN with 45 cabinet doors/fronts!!, TWO ISLANDS!! Yes one tall island for barstools and for the chef with TRIPLE Jenn-Aire Grill/stove, separate lower island/table with cabinets around and it can accommodate regular chairs, this flows into the pool sliders and family room and then to the 2nd split wing with separate door that closes off two bedrooms and a bath from the house, at the back of the home you have a suite that closes off with pocket door and large cathedral ceiling bedroom with walk closet and pool bath, ROOF 3 years old with BOARD ON BOARD sheathing, 3 year old AC, P, inside and outside painted in last 3 years, Virtual Floors renderings are clicklock 100% LVP waterproof floor NOT included in price but there to see what it would look like.
Listing courtesy of Michael Green, Jr, FLORIDA LUXURY REALTY INC