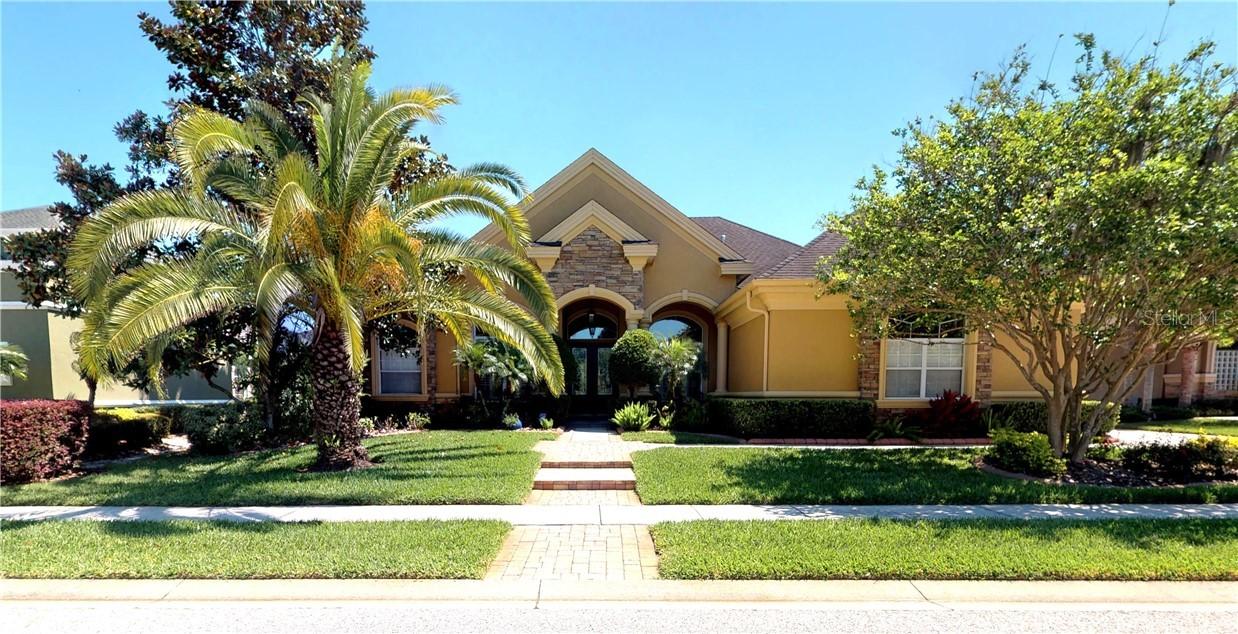
Photo 1 of 1
$597,300
Sold on 7/01/19
| Beds |
Baths |
Sq. Ft. |
Taxes |
Built |
| 4 |
3.00 |
3,194 |
$5,371 |
2005 |
|
On the market:
91 days
|
View full details, photos, school info, and price history
Welcome home!..come see this immaculate, model perfect custom home created by Samuelsen Builders awaits you in Grey Hawk on Dunn's Pond Featuring the award winning Oslo floor plan, this traditional 4 bedroom, 3 bath beauty flows open and airy with volume ceilings, and many custom appointments. Entering the foyer, you are greeted by cherry hardwood flooring flowing through the formal living & dining rooms, as well as the executive office. Custom crown molding accents the formal areas, as well as designer fixtures and shutter blinds. Samuelsen is famous for their custom kitchen designs, and this chef's dream promises not to disappoint! Cherry cabinetry, granite countertops, a large island, huge walk-in pantry, and all with both a breakfast bar space and separate breakfast nook with incredible views of Dunn's Pond. The family room is mesmerizing, featuring a propane fireplace with a gorgeous backdrop and mantel. From the family room, large pocket, sliding doors lead you onto the oversized lanai and pool/spa area that's perfect for entertaining. The pool/spa have pebble-tek finish, propane heater, and with a large screened enclosure. The master suite is stunning boasting a double trey ceiling, access to the lanai, and lake views. It is also separate from the secondary bedrooms, all of which are oversized. You can do your laundry in the huge laundry room w wash tub and walk-in closet. Then last but not least, check out the 4-car garage! This home is here ready for its new owner!
Listing courtesy of Denise Brown, KELLER WILLIAMS ST PETE REALTY