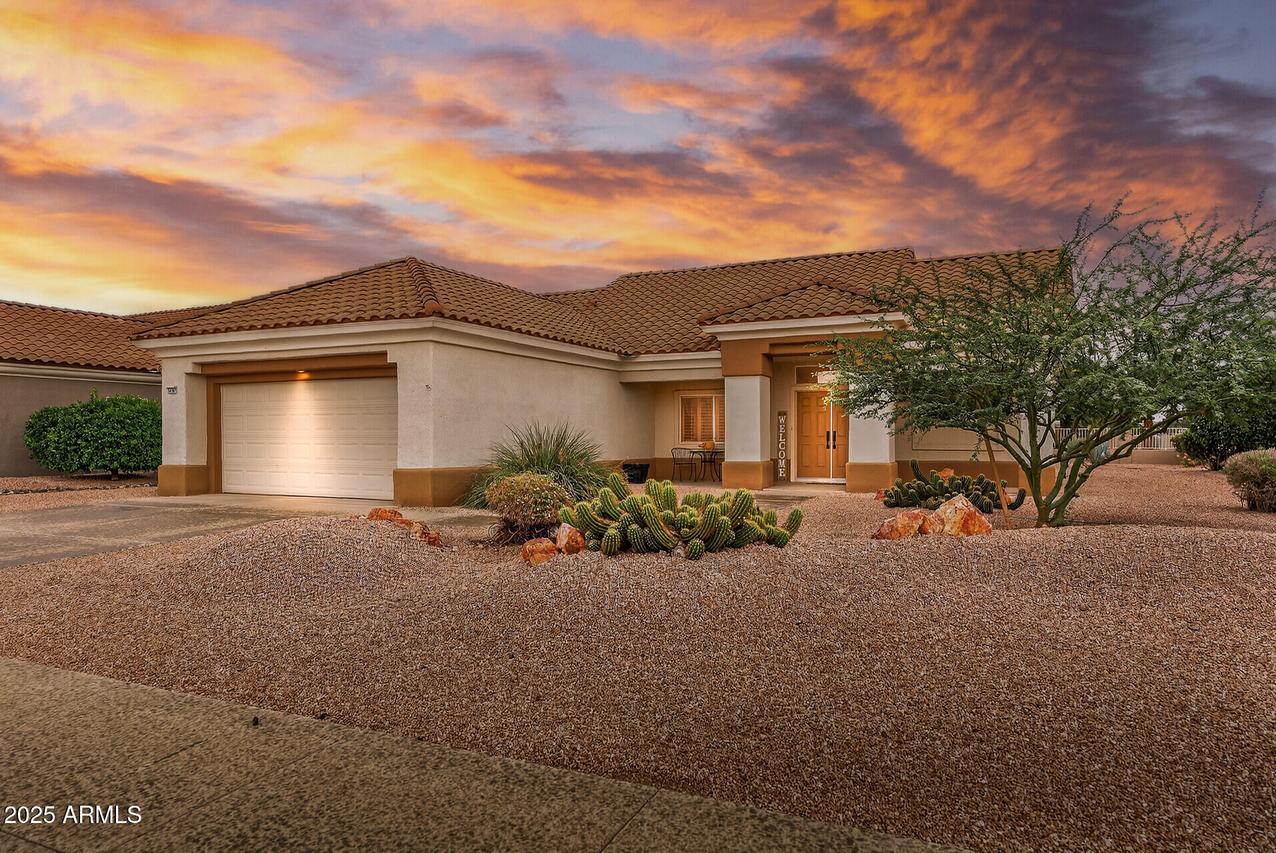
Photo 1 of 46
$332,000
| Beds |
Baths |
Sq. Ft. |
Taxes |
Built |
| 2 |
2.00 |
1,336 |
$2,095 |
1994 |
|
On the market:
12 days
|
View full details, 15 photos, school info, and price history
Popular Cameron split floor plan featuring 2 bedrooms, 2 baths, plus a versatile office/hobby room. This 1,336 sq ft home sits on an 8,962 sq ft lot with excellent curb appeal and a beautifully landscaped yard. Warm wood-grain vinyl plank flooring, plantation shutters, ceiling fans throughout, and newer appliances with a gas range. Spacious bedrooms with bay windows and walk-in closets. The primary bath includes dual sinks and a walk-in shower. Enjoy Arizona Prime Time living on the huge extended covered patio surrounded decorative hardscape, manicured landscape with a citrus tree and shade tree. W/D & Utility sink in the garage with plenty of storage cabinets. No HOA fees and a convenient golf cart ride to Sun City West golf courses, recreation centers, and shopping.
Listing courtesy of Kelly Chaplin-Dahl & Albert Dahl, Realty ONE Group & Realty ONE Group