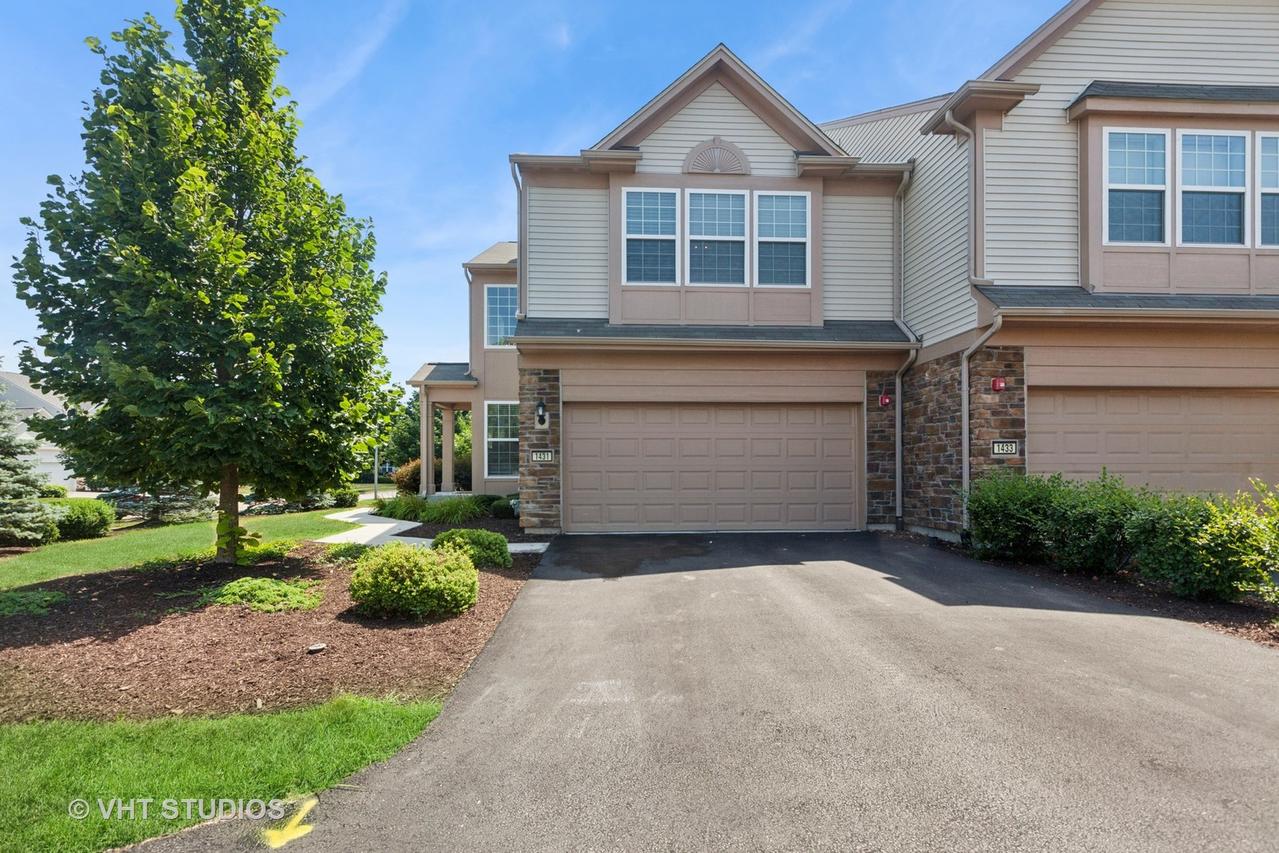
Photo 1 of 23
$300,000
Sold on 8/29/25
| Beds |
Baths |
Sq. Ft. |
Taxes |
Built |
| 2 |
2.10 |
1,521 |
$7,468 |
2019 |
|
On the market:
45 days
|
View full details, photos, school info, and price history
Absolutely stunning and impeccably maintained Ethan model end-unit townhome in the desirable Autumn Creek Townes subdivision! Built in 2019 with numerous upgrades. Enter through a private entrance into a beautiful 2-story foyer. This 2-bedroom, 2.5-bath home includes a spacious second-floor loft that can easily be converted into a 3rd bedroom. Open-concept layout with 1,521 sq ft of finished living space. The kitchen features 42" Alpine White soft-close cabinets, granite countertops, stainless steel appliances, a Kohler deep single-basin sink, and luxury vinyl plank flooring. The great room flows into the dining area with sliding glass doors leading to a private patio. Upstairs, the primary suite offers a large walk-in closet with custom organizer and a spa-like bath with dual vanity and oversized shower. The second-floor loft is ideal for a home office, media room, or additional bedroom. Laundry is conveniently located on the second floor with washer and dryer included. Additional features: stained wood staircase with wrought iron spindles, insulated garage with storage racks and storage cabinets, updated lighting throughout, high-efficiency HVAC system, and high-efficiency water heater, Ring Doorbell, MyQ WIFI garage door opener, and more! Located in highly rated Yorkville District 115 schools. Move-in ready!
Listing courtesy of Bret Derrickson, Urban Aire Realty