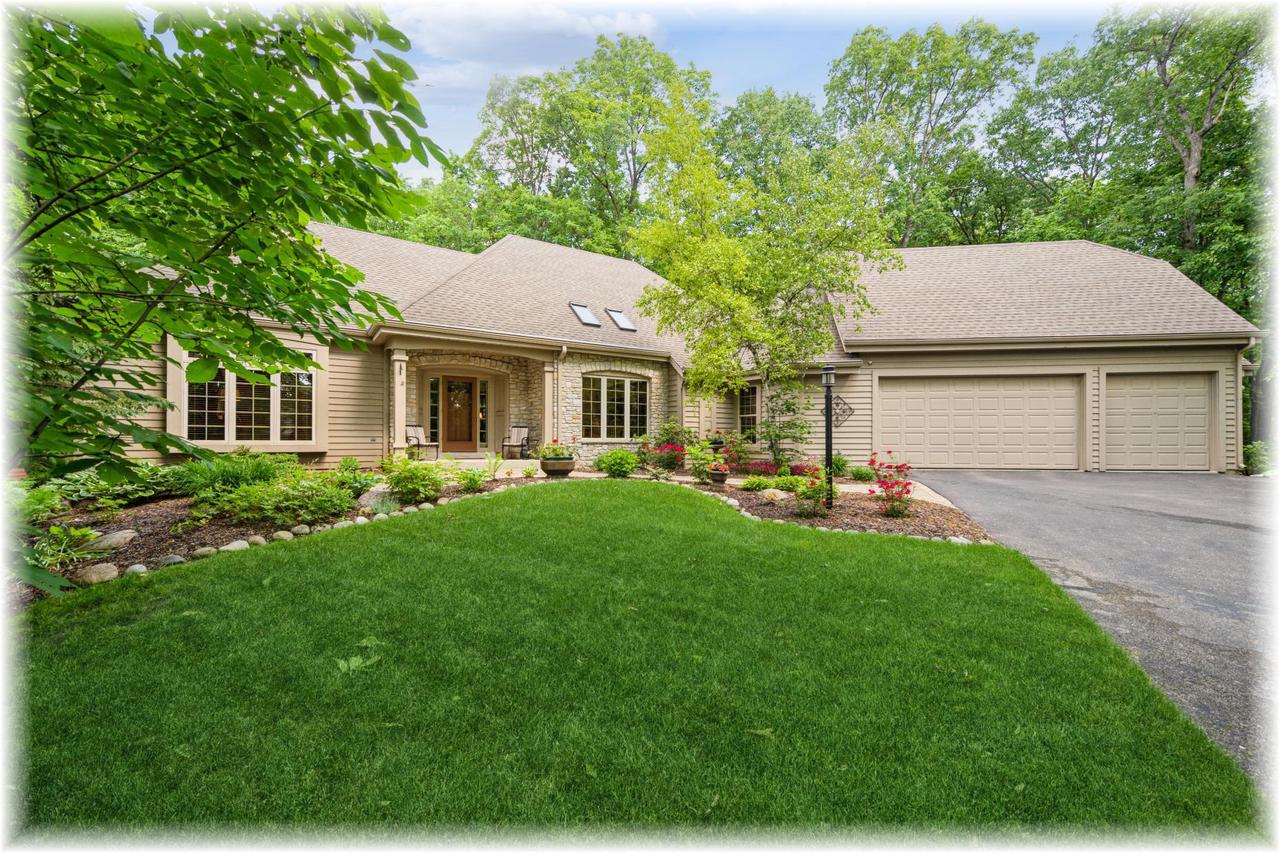
Photo 1 of 1
$550,000
Sold on 8/26/21
| Beds |
Baths |
Sq. Ft. |
Taxes |
Built |
| 3 |
2.00 |
3,024 |
$7,099.91 |
2002 |
|
On the market:
76 days
|
View full details, photos, school info, and price history
Gorgeous 3 bedroom, split ranch on picturesque 1.2 acre lot. This custom, one owner home features a fireplaced living room open to the dining room, sunroom w/skylights, vaulted ceiling and French doors, and a fabulous kitchen w/island, birch cabinets w/granite counters, brick alcove w/pantry, pass-through/snack bar, and casual dining area w/skylights, built-in desk and mesmerizing view of the front garden. The main suite offers a walk-in closet and a private bath w/whirlpool tub, separate shower, and double vanity. Additional features include volume ceilings, oak floors, walk-in pantry, first floor laundry, and six-panel doors. The basement has a finished rec room w/French doors, workshop, and plenty of storage space. Private wooded lot w/patio and firepit. Convenient Yorkville location.
Listing courtesy of Sue Causey, Coldwell Banker Realty