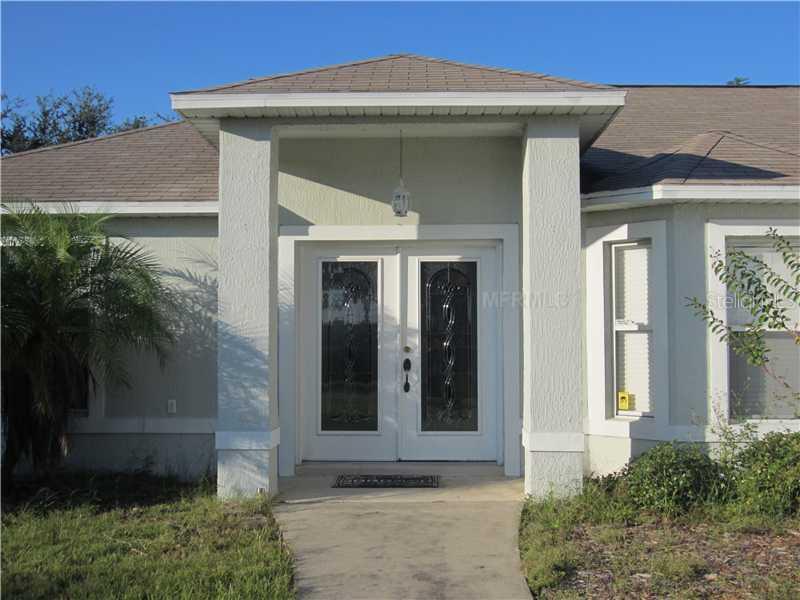
Photo 1 of 1
$155,000
Sold on 11/22/13
| Beds |
Baths |
Sq. Ft. |
Taxes |
Built |
| 3 |
2.00 |
1,728 |
$1,966 |
2002 |
|
On the market:
41 days
|
View full details, photos, school info, and price history
Under Contract/Taking Back Ups Enter Through Double Leaded Glass Front Doors Into The Foyer Which Includes A Hall Closet. To Your Right Is An Archway Which Leads You Into A Separate Dining Room With Laminate Flooring, Plant Shelves And Volume Ceilings.The Laminate Flooring, Volume Ceilings And Plant Shelves Continue Into The Spacious Living Area Which Is Bright And Airy And Includes Double French Doors Which Take You Out To The Covered Lanai And Fenced In Back Yard. The Kitchen Which Overlooks The Living Room Comes Complete With An Oversized Eat In Area, Breakfast Bar, Volume Ceilings, Plant Shelves, Oak Cabinets, Smooth Top Range, Refrigerator With Ice Maker, Dishwasher, Double Stainless Sink, And Closet Pantry. Inside Laundry Room Also Has Oak Cabinets. The Master Bedroom is Spacious With Laminate Flooring, Ceiling Fan And Double Walk In Closets. Master Bathroom Has Dual Vanities And A Tiled Shower. The Home Is A Split Plan With Two Additional Bedrooms And Bath. The Home Includes Blinds Throughout, Wood Paneled Doors and Leveled Door Handles. The Two Car Garage Includes A Screened Garage Door And Garage Door Opener. This Home Is A Must See.
Listing courtesy of Mary Kelly