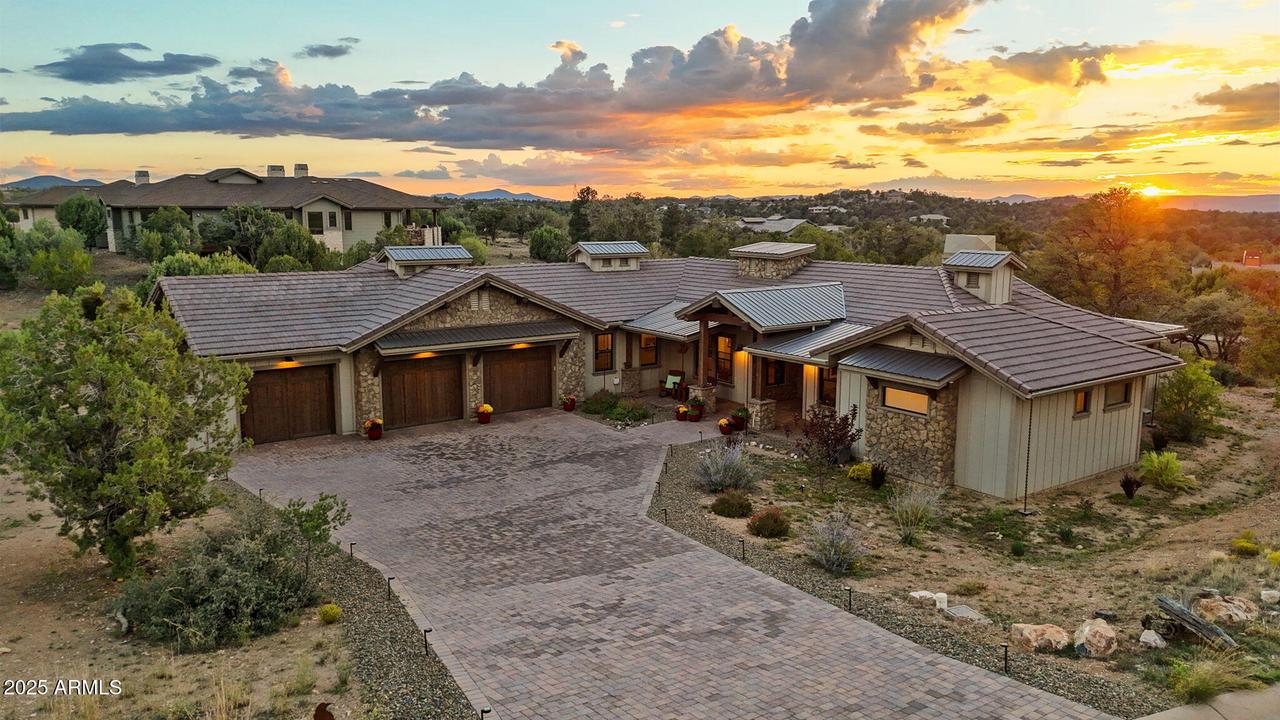
Photo 1 of 80
$1,575,000
| Beds |
Baths |
Sq. Ft. |
Taxes |
Built |
| 4 |
3.00 |
2,724 |
$4,840 |
2022 |
|
On the market:
102 days
|
View full details, photos, school info, and price history
Discover this stunning 4-bedroom, 3-bathroom home with 2,724 sq ft of beautifully designed living space, an oversized 1,262 sq ft 3-car garage, and 840 sq ft of covered patios—perfect for indoor-outdoor living. Nestled on a private .77-acre homesite with sweeping valley views, this home blends thoughtful design with high-end finishes. The spacious open floor plan is highlighted by a dramatic floor-to-ceiling stone fireplace with a distressed mantle and driftwood logs. The chef's kitchen features quartz countertops, a stone backsplash, walk-in pantry, and premium KitchenAid stainless steel appliances, complemented by knotty Alder solid doors and porcelain wood-look tile flooring throughout. The luxurious primary suite offers a completely handicap-accessible bathroom with double vanities soaking tub, and a generous walk-in closet. A secondary en suite bedroom with its own walk-in closet provides privacy for guests, while large closets and a spacious laundry room with ample storage make everyday living effortless. Car enthusiasts and hobbyists will appreciate the oversized 3-car garage with epoxy flooring and a built-in dog washing station. Additional upgrades include a water filtration system and expansive covered patios to take in the views. This exceptional property combines comfort, elegance, and modern conveniences�all in a serene setting with breathtaking valley views.
Listing courtesy of Brandy Reed, Symmetry Realty Brokerage