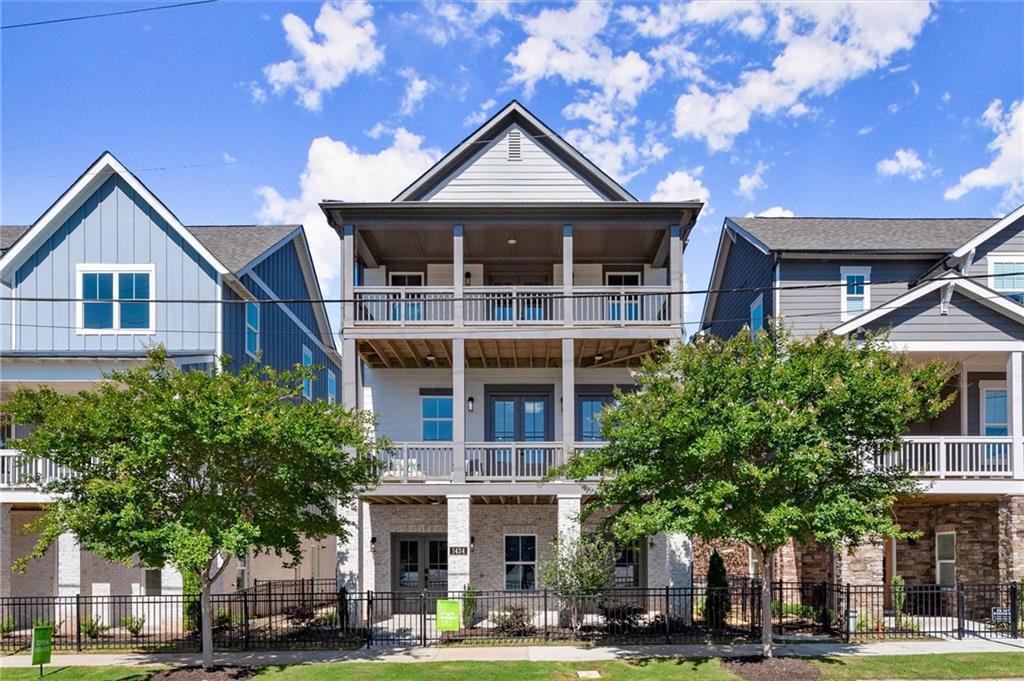
Photo 1 of 54
$889,500
| Beds |
Baths |
Sq. Ft. |
Taxes |
Built |
| 4 |
3.10 |
2,653 |
0 |
2024 |
|
On the market:
7 days
|
View full details, photos, school info, and price history
New BeltLine extension just opened and right out your front door!
One of the last 4 single-family homes available in this area!
The Daisy Plan by Brock Built Homes delivers classic design with modern comfort, located in West Town—steps from the Atlanta BeltLine and minutes from Westside’s best dining and retail.
This move-in-ready home offers 3 levels of living, 4 bedrooms, and 3.5 baths. Features include hardwood floors throughout, 10-foot ceilings, and two large decks for outdoor living. The main level has a guest suite with private bath and porch access. The open-concept second level showcases a chef’s kitchen with quartz countertops, custom cabinets, premium KitchenAid appliances, and a large center island overlooking the dining and family rooms.
The owner’s suite features tray ceilings, a spa-style bath with frameless shower, dual vanities, and private deck access. Two additional bedrooms and a full bath complete the upper floor. The home is elevator-ready for future convenience and includes a fenced front yard and covered front porch.
Enjoy low-maintenance living and unmatched walkability in one of Atlanta’s most connected neighborhoods.
Listing courtesy of Kelby Mayfield & Rian Trotter, Brock Built Properties, Inc. & Brock Built Properties, Inc.