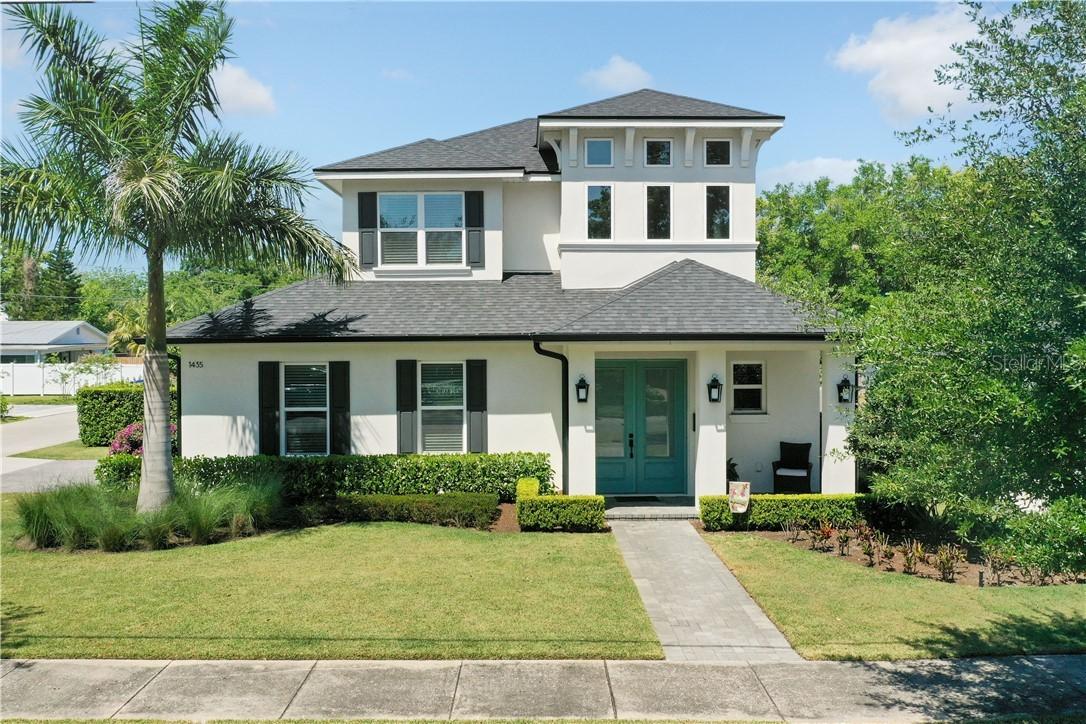
Photo 1 of 1
$925,000
Sold on 5/10/21
| Beds |
Baths |
Sq. Ft. |
Taxes |
Built |
| 3 |
3.00 |
2,602 |
$8,615.97 |
2019 |
|
On the market:
34 days
|
View full details, photos, school info, and price history
This timeless custom transitional one owner home situated on an oversized corner lot has wonderful modern elements w/ its open floor plan & clean lines. This is a perfect empty nester or small family home. The first floor features a gourmet kitchen w/ GE Café Series stainless steel appliances, a natural gas 6 burner range, a dry bar w/ wine fridge, large island w/ breakfast bar, deep stainless steel sink, granite & quartz countertops, a pot filler & custom S & W Cabinetry. The kitchen is open to the light & spacious great room w/ painted shiplap coffered ceiling & sliding glass doors. The dining room has a custom trim detail wall. There is a wonderful wine room w/ glass French door off the dining room & foyer. The first floor master retreat has a painted shiplap tray ceiling detail, grass cloth wallpaper on the bed wall & a large window. The his & hers walk-in closet has built-in drawers. The master spa bath features a free standing soaking tub, dual vanities & spacious walk-in shower w/ rain head. The laundry room has a sink, lots of cabinetry & open shelving, a large folding countertop & spacious linen closet. Just before the laundry room is a built-in desk & mud bench. The powder bath w/ custom trim wall detail completes the 1st floor. The 2nd floor features 2 bedroom suites & a loft-den area w/ 12’ ceiling & built-in shelving. Outside is a covered lanai w/ tongue & groove ceiling, a summer kitchen w/ stainless gas grill & hood, retractable screens & a pool bath all overlooking the pool & professionally landscaped fenced yard. You will love how the wonderful outdoor cabana gives you more dining & entertaining space as well as rear yard privacy. Add'l amenities include: large covered front porch with pavers, Massey Sentricon Termite protection, full security camera & surround sound pre-wire, 7 ¼ " hardwood floors & 6” baseboards throughout, custom iron railing & staircase, custom closet systems in all closets, vinyl Low E Insulated windows, core fill in block walls, high density spray foam insulation in ceilings & 2nd floor exterior walls, Rheem gas tankless water heater, Carrier 15 seer A/C dual systems & attached 2 car garage. This home has it all.
Listing courtesy of Shelley Heistand & Angel Reyes, COLDWELL BANKER RESIDENTIAL RE & COLDWELL BANKER RESIDENTIAL RE