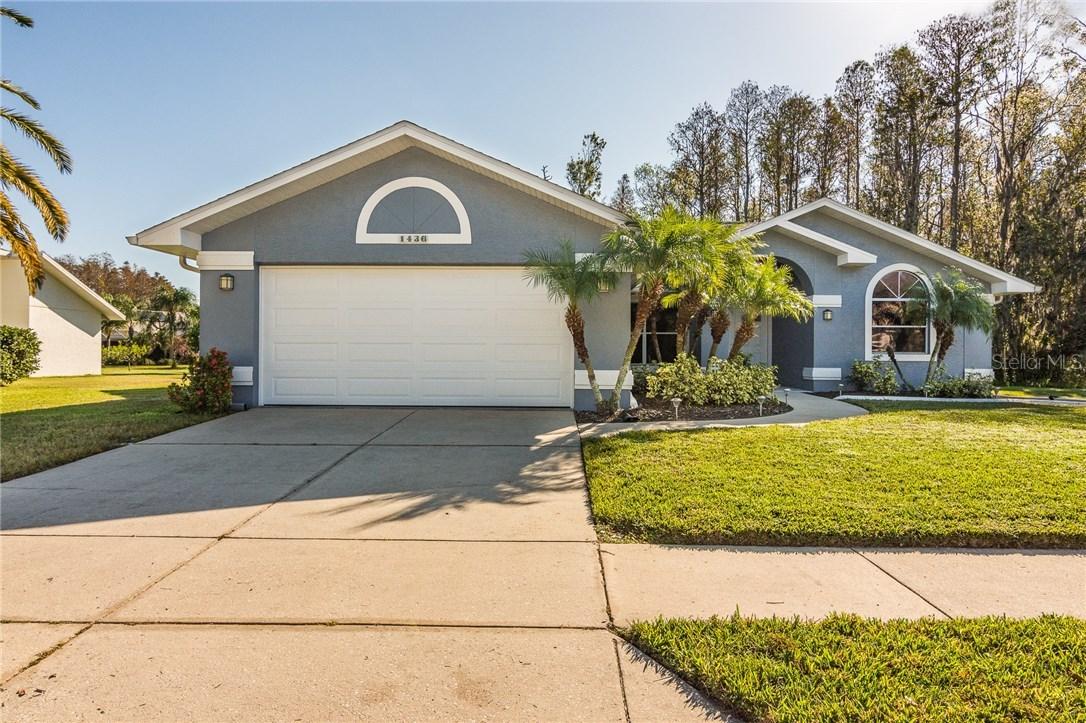
Photo 1 of 1
$295,000
Sold on 1/10/18
| Beds |
Baths |
Sq. Ft. |
Taxes |
Built |
| 3 |
2.00 |
1,906 |
$2,831 |
1992 |
|
On the market:
46 days
|
View full details, photos, school info, and price history
Spectacular 3 Bedroom plus office/den, 2 bath, 2 car garage pool home Located in the desirable "Trinity Oaks" subdivision! From the moment you arrive at this home and see how clean and manicured the home is with the newly painted exterior and how neatly kept the landscaping is you will begin to fall in love! Then enter through the double doors to a wide open floor plan boasting new ceramic "wood look" tiles through out all the main living areas while overlooking a fabulous pool area facing conservation! The gourmet kitchen offers an abundance of storage and working space, newer wood cabinets and granite counter tops, stainless appliances, with lots of natural light! The master bedroom suite includes generous walk in closets, and the master bath offers double sinks, plenty of counter space, a garden tub and a separate shower. The secondary bedrooms are both nice size. Additional highlights of this home include newly painted interior, all new flooring, new master bath vanity, new front doors, pool resurfaced, new waterline tile, and brick pavers, new garage door and opener, new ceiling fans and new gutters! Enjoy the peace and serenity this home has to offer on this beautiful conservation lot!
Listing courtesy of Kim Sobecki, RE/MAX REALTEC GROUP INC