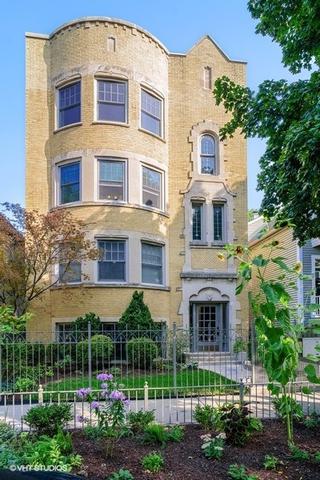
Photo 1 of 1
$590,000
Sold on 11/17/20
| Beds |
Baths |
Sq. Ft. |
Taxes |
Built |
| 3 |
2.00 |
1,600 |
$8,156.59 |
1920 |
|
On the market:
62 days
|
View full details, photos, school info, and price history
Need more space? Extra wide Southport Corridor Penthouse 1/2 block from Southport Avenue. Gorgeous 1920s vintage building lovingly maintained with rehabbed interior situated on a 37.5 ft lot with classic Chicago all brick exterior. Unique, spacious, and bright. Top floor, extra wide 3 bedroom, 2 bath with private 17' x 8' deck PLUS roof rights. Private entry with dramatic 15' vaulted interior staircase/foyer. The fourth floor clears buildings to the east and west, so it's incredibly bright. Living room features a wide bay of south facing windows. Kitchen was completely rehabbed in 2019 - Calacatta gold marble countertops and open shelving with brass hardware accents. Bosch dishwasher, paneled GE Monogram fridge and KitchenAid oven. Beautiful woodwork throughout - crown molding, built-ins bookcases and Jacobean stained hardwood floors. Ensuite main bedroom with walk in closet, marble bath with jacuzzi & double vanity. 2nd BR is located off LR and is currently used as a DR/home office. 3rd BR has new built in bookcases and custom closet. Side-by-side washer/dryer, WBFP with gas starter and sound system. Heated garage parking included. 2 chandeliers are excluded. There is no microwave. Electric exists in a kitchen cabinet to house a microwave. Low assessments. Hamilton Elementary school. Close to Southport restaurants and retail, Whole Foods and Southport Brown line.
Listing courtesy of Janet Joseph, @properties Christie's International Real Estate