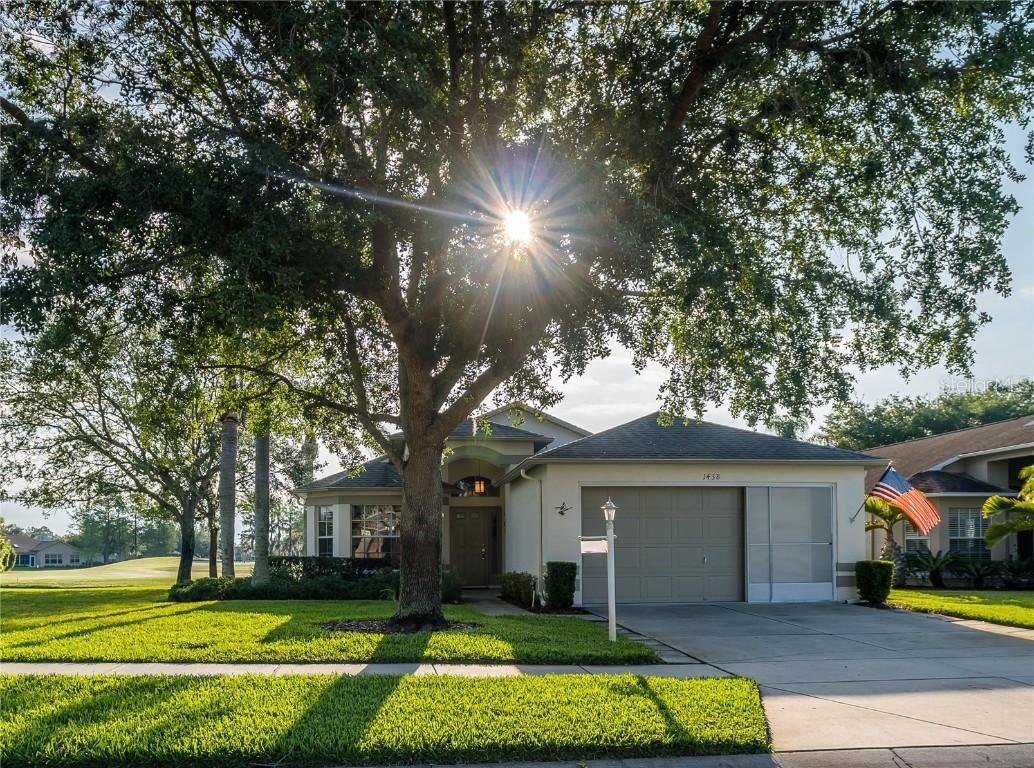
Photo 1 of 1
$457,000
Sold on 8/05/21
| Beds |
Baths |
Sq. Ft. |
Taxes |
Built |
| 3 |
2.00 |
1,949 |
$4,358 |
1999 |
|
On the market:
95 days
|
View full details, photos, school info, and price history
Sweeping pond & golf course views greet you as you enter this stunning home. Everything has been beautifully renovated and/or replaced with high end finishes; roof, kitchen, bathrooms, walls opened, ceilings, floors, appliances, water heater, garage door opener, landscaping, lighting, fixtures, plantation shutters and more in 2018. Too many upgrades to list.
The striking eat in kitchen with stainless appliances and expansive quartz counters is wide open to the dining and family rooms making this the perfect home for entertaining. The open flow of this home continues to the lanai. Enjoy serene tranquility watching the abundant wildlife and golfers past the pond.
The luxurious master suite is HUGE and features massive walk-in closet and shower, linen closet, separate water closet, double vanity w/quartz countertop and transom window for bright, natural light.
The second bedroom & bath are in a separate wing providing privacy when you have guests. Third bedroom is off the great room with pocket doors and large closet.
All the work has been done – now you can just enjoy all the wonderful amenities of Heritage Springs. OR, sit back and relax on your personal oasis overlooking the gorgeous view.
$235 monthly to Heritage Springs, includes gated security, common area maintenance & insurance, use of all facilities in the 32,000 sq. ft. clubhouse, pool, spa, tennis courts, pavilion, shuffleboard, woodworking room, billiards, card room, clubs & so much more.
** Additional cost for golf, fitness center, restaurant & special events.
$180 monthly maintenance, includes exterior painting of the home, irrigation water & fertilization, lawn care, cable package, trash pick-up.
CDD amount included in tax amount listed. One time capital improvement fee of $954 payable to HOA.
Listing courtesy of Cheryl Presti, CHARLES RUTENBERG REALTY INC