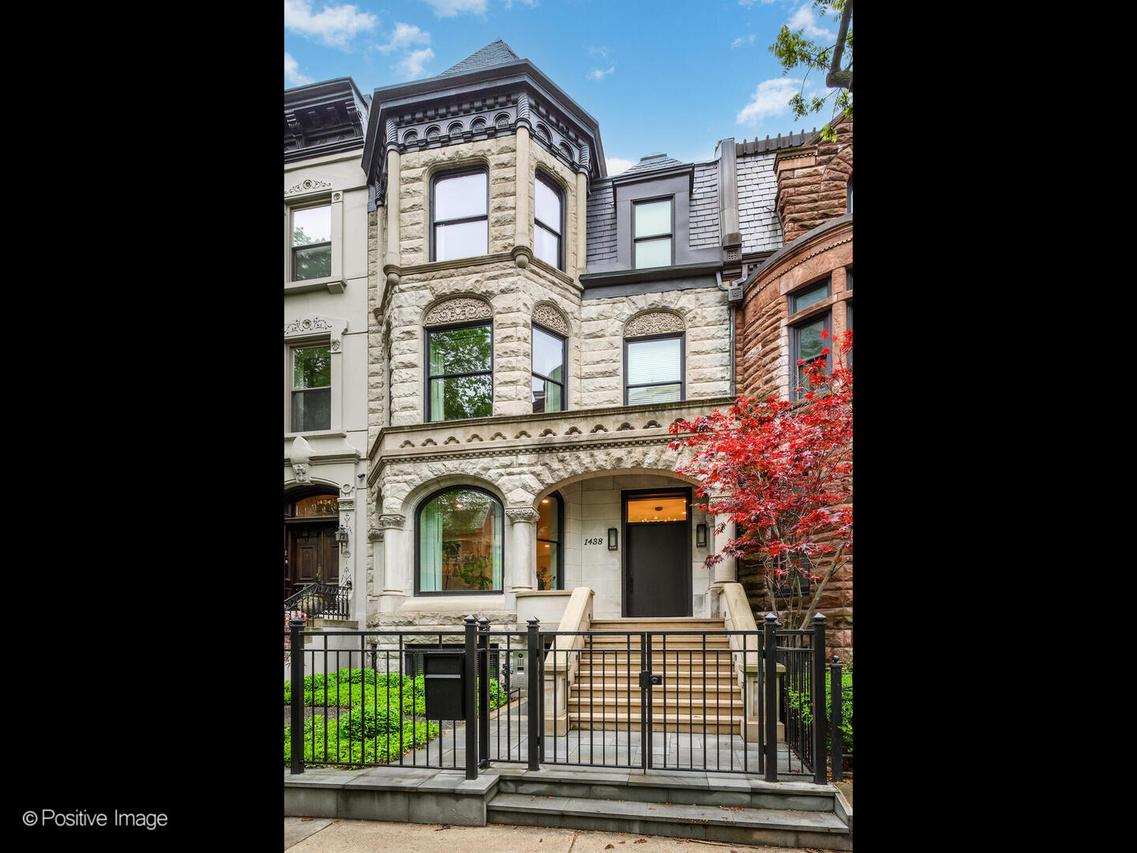
Photo 1 of 10
$6,500,000
| Beds |
Baths |
Sq. Ft. |
Taxes |
Built |
| 5 |
6.20 |
0 |
$51,306 |
1888 |
|
On the market:
146 days
|
View full details, photos, school info, and price history
Behind this classic historic Gold Coast facade lies an extraordinary reinvention. Meticulously stripped to the shell and rebuilt just two years ago as a custom residence for the current owners by Environs Development, this is a rare Gold Coast resale that lives like new construction - thoughtfully reimagined with a floorplan that caters perfectly to modern living without a single compromise. In a neighborhood where trade-offs are common, this home delivers on every front. Top-tier amenities include an extra deep 25 x 150' lot, an elevator serving all four floors and an attached 2-3 car garage with huge mudroom. Designed for effortless indoor-outdoor living, the kitchen and great room extend seamlessly to a generous 27x18 terrace, outfitted with a motorized retractable awning, then steps up to a 24x24 garage roof deck. All five bedrooms feature en-suite baths, including a standout primary suite with two large walk-in closets and a luxe bath with dual water closets. The massive library/office, anchored by floor-to-ceiling built-ins and framed by steel and glass doors, is adjacent to a third-floor lounge that opens to a 19x16 covered terrace complete with ceiling mounted heaters and an outdoor fireplace for year-round comfort. The lower level includes an enormous guest suite, a glass-enclosed wine wall, a proper fitness room with sauna, a dog room with shower, a 2nd laundry, a massive storage room and a mudroom with direct access to the garage complete with a car lift. This extraordinary residence blends forward-thinking design with timeless elegance and meticulously curated finishes - offering a unique opportunity to own a truly exceptional home in Chicago's most sought-after neighborhood.
Listing courtesy of Kevin Wood, @properties Christie's International Real Estate