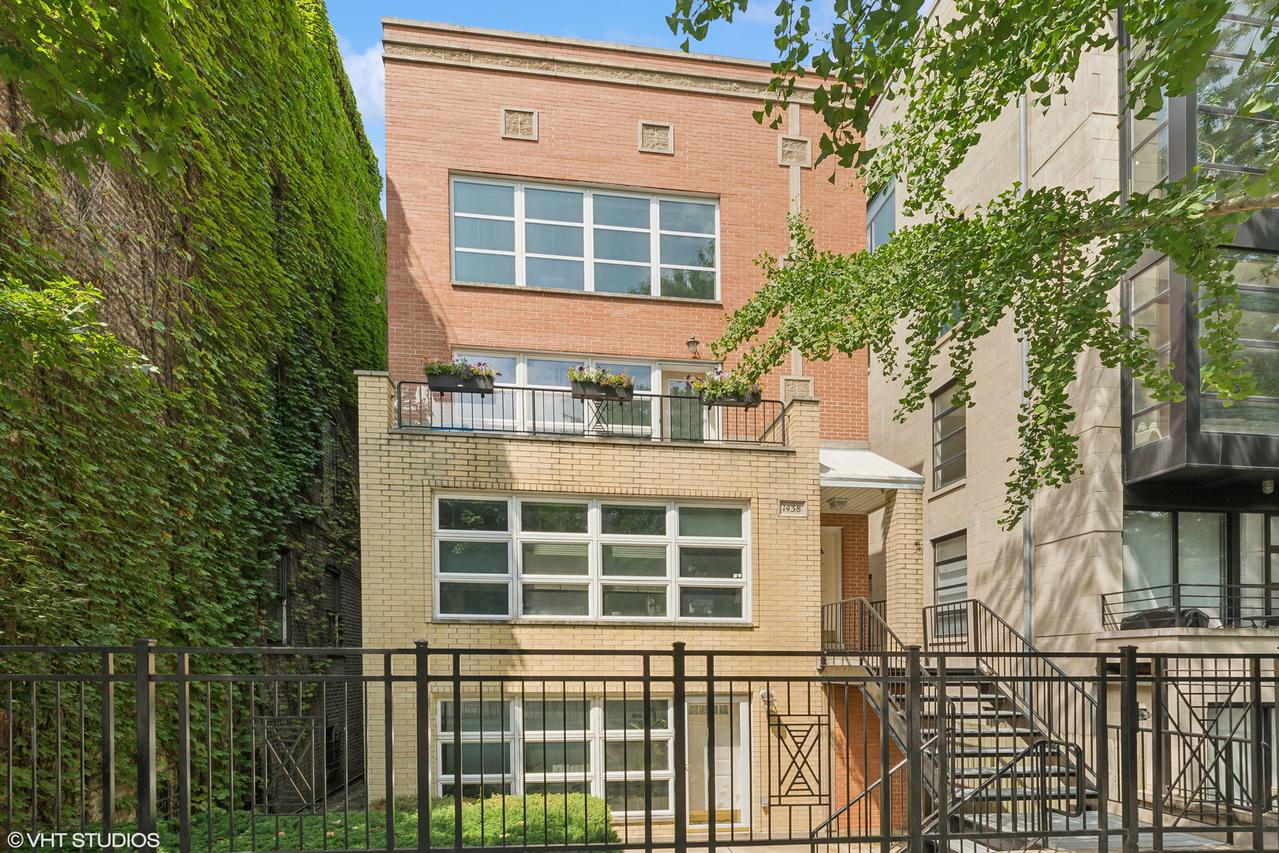
Photo 1 of 21
$815,000
Sold on 9/05/25
| Beds |
Baths |
Sq. Ft. |
Taxes |
Built |
| 4 |
3.00 |
2,400 |
$13,436.63 |
2002 |
|
On the market:
51 days
|
View full details, photos, school info, and price history
Don't miss this stylish TOP FLOOR DUPLEX-UP in the heart of Old Town, nestled on a picturesque tree-lined street. This contemporary condo lives like a single-family home, with two levels of spacious, light-filled living. A dramatic 2-story living room features a wall of windows that floods the space with natural light, while a striking three-sided fireplace creates a beautiful focal point and a natural division between the living and dining areas. The warm cherry kitchen is anchored by a generous island-perfect for entertaining. A central open staircase allows light to pour through the middle of the home, creating a bright, airy feel throughout. Three newly remodeled bathrooms include a spa-like primary bath with a skylight. The primary suite is a true retreat, complete with a sitting area, expansive walk-in closet, and charming French doors that overlook the living room and draw in sunlight. Enjoy three private outdoor living spaces: a front terrace and rear deck on the main level, plus an additional rear deck upstairs. A large, fenced common backyard offers green space to unwind or entertain. Other features include a full laundry room with side-by-side washer/dryer, laundry sink, and ample storage, a tankless water heater, along with an included garage parking space. All this just steps from the Sedgwick Brown Line, Lincoln Park, Whole Foods, and vibrant shops, dining, and nightlife along North/Clybourn and Wells. Urban living meets comfort and style in this truly special home. Assessment $476, Taxes $13,437
Listing courtesy of Michael McCallum, Baird & Warner