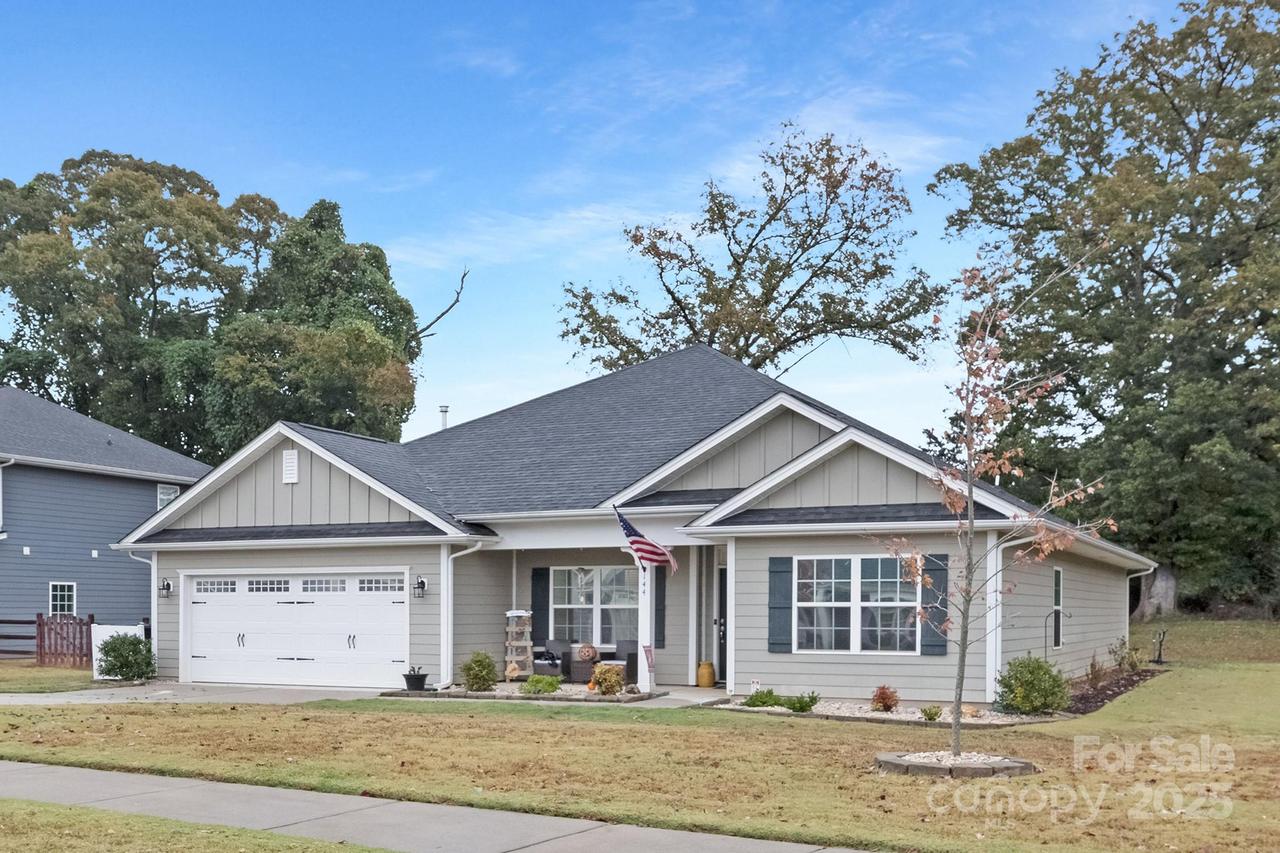
Photo 1 of 22
$399,990
| Beds |
Baths |
Sq. Ft. |
Taxes |
Built |
| 4 |
2.00 |
2,100 |
0 |
2021 |
|
On the market:
92 days
|
View full details, photos, school info, and price history
This beautifully maintained, one-owner 4-bedroom ranch on a .27-acre lot blends quality craftsmanship, modern comfort, and thoughtful upgrades throughout. The home features Hardie Plank concrete siding, metal-framed insulated windows, and an open split-bedroom floor plan that includes Jack-and-Jill bedrooms with private entries and 9-foot ceilings, as well as an office/bedroom with a closet and a 10-foot ceiling. The formal dining room stands out with 10-inch crown molding, a tray ceiling, wainscoting, and decorative entry posts. Granite counters enhance both the kitchen and bathrooms, while the main living area offers a vaulted ceiling and a cozy gas fireplace. All bedrooms and the living room are equipped with ceiling fans for added comfort. The large master bedroom includes a private entry, and the primary bathroom features crown molding, a walk-in closet, a water closet, and a walk-in tiled shower. Additional upgrades include an extended 32-foot patio added in 2023 and a generator hookup for extra functionality, and the entire home is protected with a Home Team Pest Defense system.
Listing courtesy of Allison Wallace, Northstar Real Estate, LLC