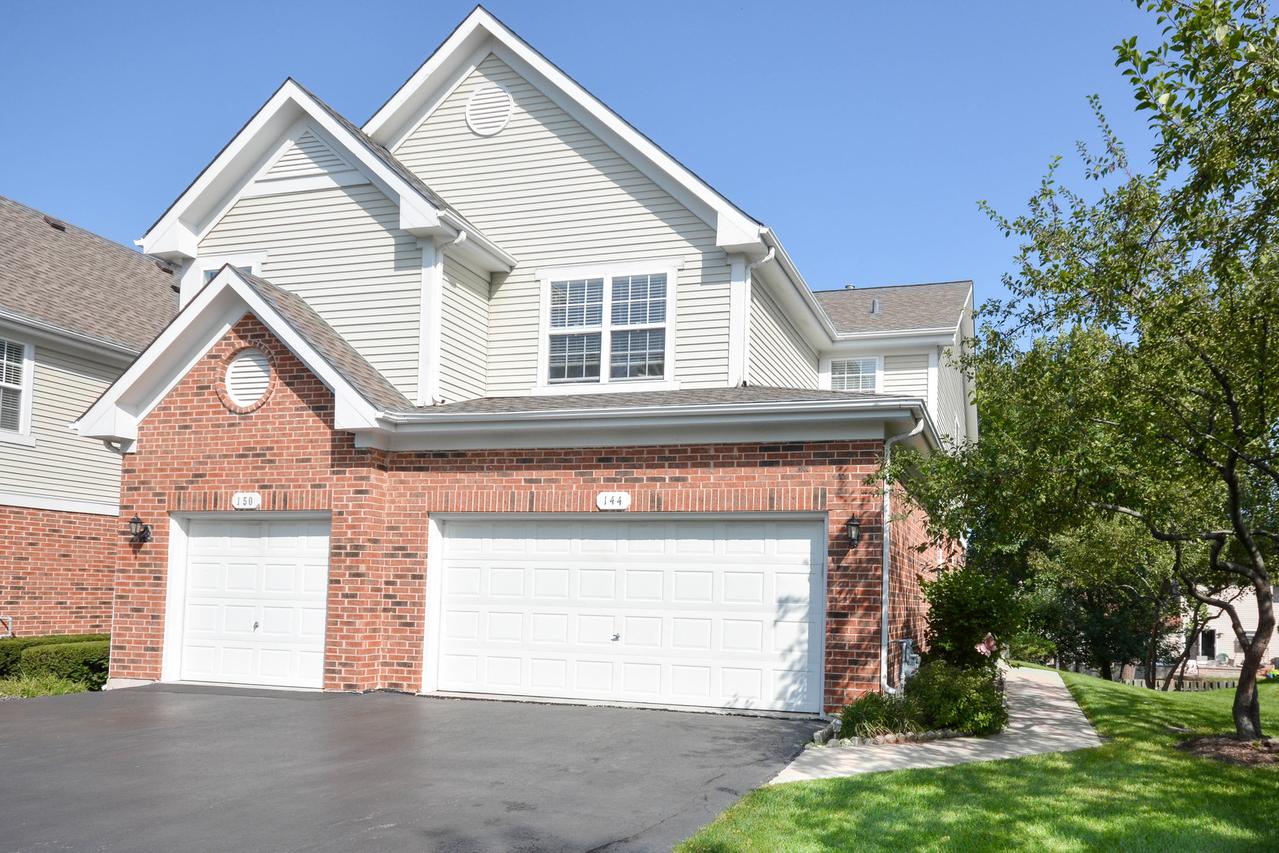
Photo 1 of 1
$269,000
Sold on 6/30/17
| Beds |
Baths |
Sq. Ft. |
Taxes |
Built |
| 2 |
2.10 |
1,630 |
$5,944.66 |
1996 |
|
On the market:
52 days
|
View full details, photos, school info, and price history
Stunning end unit with many updates. Gorgeous new hardwoods in foyer, 1/2 bath, kitchen/dining. Kitchen boasts white cabinetry, new granite counters & 1 year old SS appliances plus freshly painted. The open concept kitchen & eating area is great for hosting gatherings yet allows privacy from those entertaining in the living room. Deck off living room has yard access. Main floor has 9' ceilings & crown molding. Private, master retreat w/vaulted ceiling, spacious walk-in closet w/organizers, large linen closet & bathroom w/whirlpool tub, separate shower, double sink vanity & gorgeous new tile floor. Second bedroom has full bath & walk-in closet. Loft is perfect for home office or lounging. The 2nd floor laundry has folding counter & lots of storage. Finished walk out basement that you can't find in every unit w/large rec area gives you nearly 2200 sf of useable living space & plenty of storage. 2 car garage w/built-in shelves & painted floor. By Yorktown Mall, restaurants & expressways.
Listing courtesy of Susanne Guthrie, Keller Williams Premiere Properties