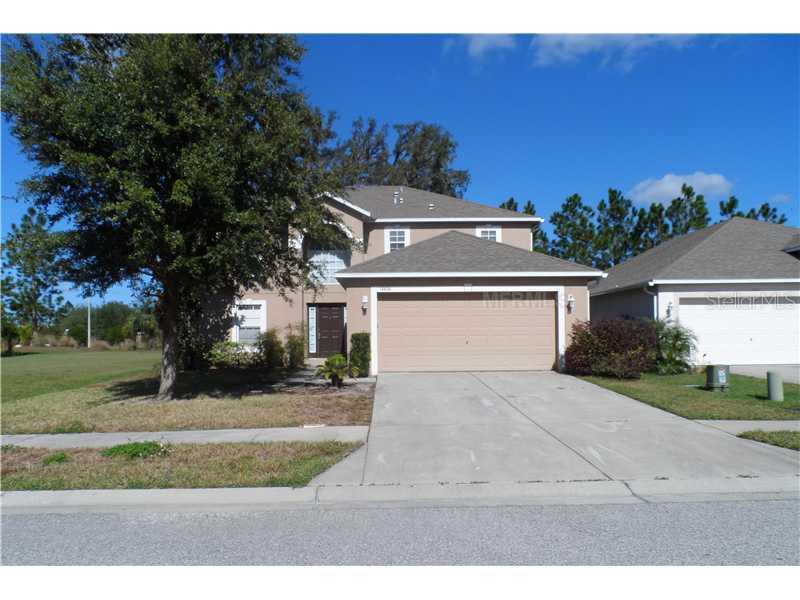
Photo 1 of 1
$145,500
Sold on 6/09/14
| Beds |
Baths |
Sq. Ft. |
Taxes |
Built |
| 4 |
2.00 |
2,208 |
$2,053 |
2007 |
|
On the market:
195 days
|
View full details, photos, school info, and price history
This home is 2208 sq. ft. and is move-in ready. No waiting on new construction! It contains new carpet, with a newly painted interior, two ceilings fans, a security system with keypad, and wired for cable/internet. Featured in the center of this home is a huge kitchen with 30" Oak Merillat cabinets featuring pull out shelves and a center island. The kitchen amenities include stainless steel appliances (including a brand new stove), two pantries, and an eat-in area overlooking the family room. A formal dining room, bonus room/den, an inside laundry room, and a large storage closet under the stairs complete what you will find downstairs. Upstairs you will find a large master bedroom containing his & her closets, a garden tub and a walk in shower. Along with the master bedroom you will find two additional bedrooms plus a bonus room which has a closet & window, that can easily be converted into a fourth bedroom by framing in the doorway. An oversized two car garage, pull down attic stairs, sprinkler system, garage door opener, coach lights, and a large fenced in pool-sized backyard round out what you will find in this full featured house. All this for less than $160K in a master planned community with convenient highway access! Act on this gem now, before it's gone
Listing courtesy of Tracie Trotter, RE/MAX MARKETING SPECIALISTS