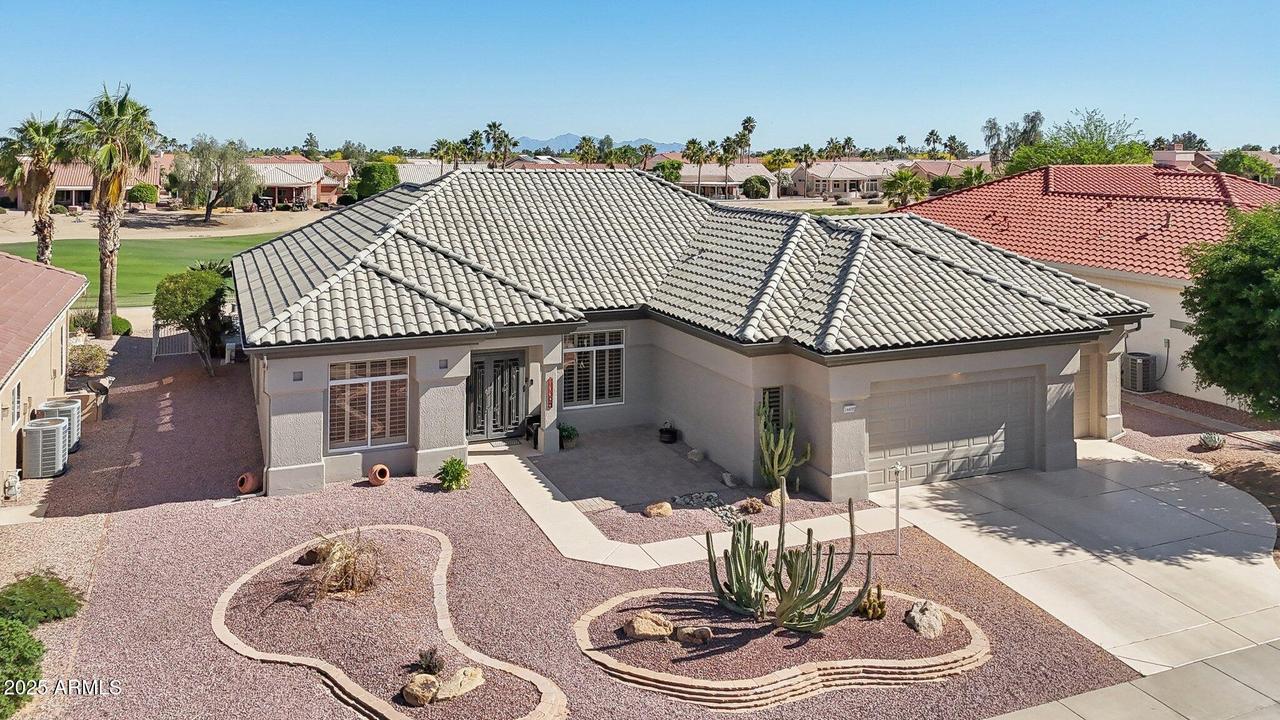
Photo 1 of 61
$620,000
Sold on 7/08/25
| Beds |
Baths |
Sq. Ft. |
Taxes |
Built |
| 2 |
2.50 |
2,959 |
$3,569 |
1997 |
|
On the market:
75 days
|
View full details, photos, school info, and price history
Enjoy golf course living with this sought-after San Carlos floor plan, ideally located on the 4th hole of Deer Valley Golf Course. This beautifully designed home offers a bright sunroom, a dedicated office with custom built-ins, and elegant finishes throughout, including plantation shutters, crown molding, and distinctive architectural details. The kitchen features granite countertops and stainless steel appliances, while California-style closets add smart storage to the spacious bedrooms. You'll also appreciate the separate golf cart garage and a bonus hobby room with its own private entrance—perfect for crafts, a workshop, or a quiet retreat. Major updates include a freshly painted exterior in 2025, a roof replacement in 2019, and an updated HVAC system in 2017.
Listing courtesy of Arvid Peterson & Kay Peterson, eXp Realty & eXp Realty