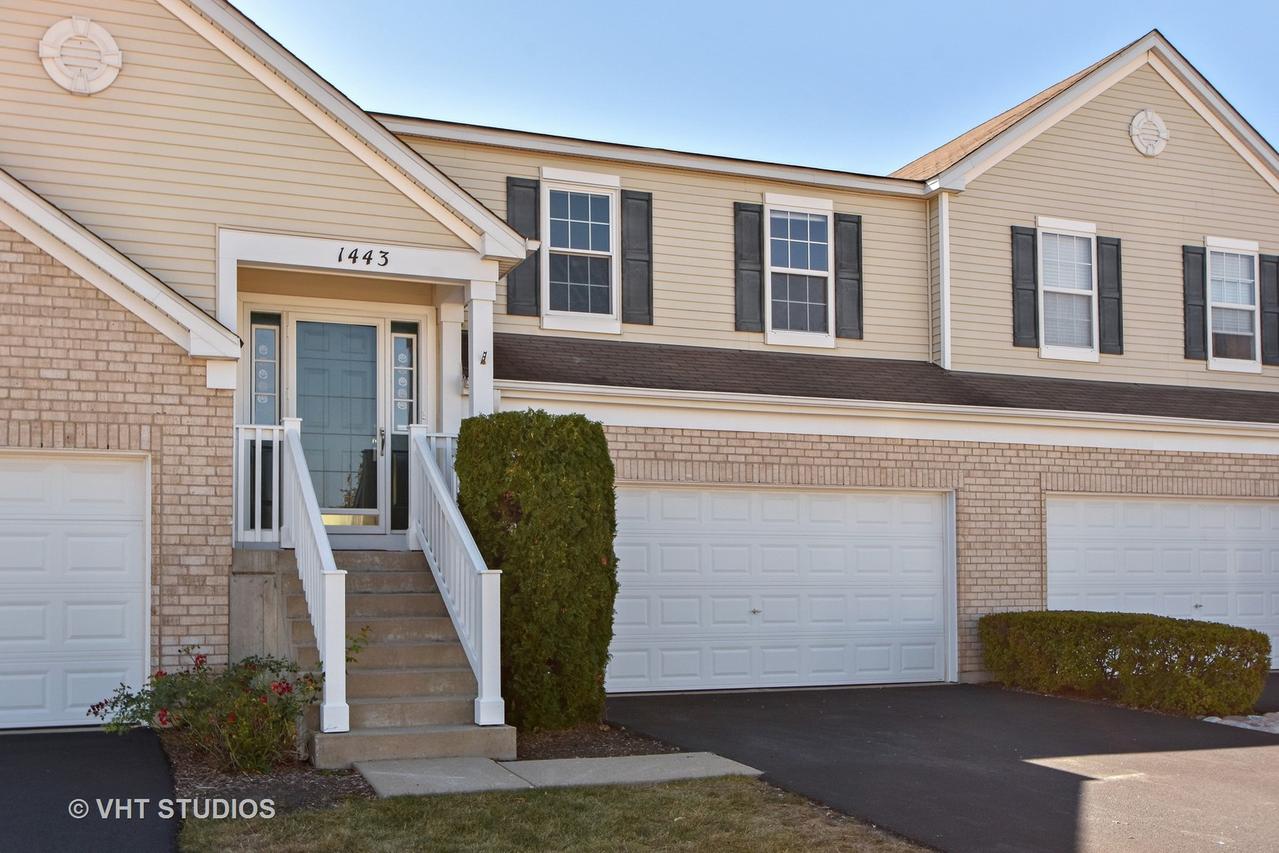
Photo 1 of 1
$167,000
Sold on 10/20/17
| Beds |
Baths |
Sq. Ft. |
Taxes |
Built |
| 2 |
2.00 |
1,785 |
$4,650.48 |
2004 |
|
On the market:
21 days
|
View full details, photos, school info, and price history
Rarely available 2 bedroom, 2 bath CANTERBURY model in the Hampton Glen subdivision with nearly 1800 square feet of living space. * This home offers a 2-car garage with easy access to 55 and I-80, and is close to shopping on 59/Brook Forest. * Full kitchen provides ample island with raised bar for stool seating, sleek black appliances, and maple cabinets with above-cabinet lighting. * The main living space includes an open-concept Kitchen/Dining Room/Family Room area with balcony access overlooking courtyard and pond. This seemless area features a cathedral ceiling and a gas fireplace wall with storage cubbies enclosed in custom plantation shutters. * Separate living room loft provides flexibility for office or additional optional bedroom if enclosed. * Master en suite includes walk-in closet and huge bathroom with separate soaker tub and shower. * All NEW carpeting throughout. * This fantastic, like-new home with neutral decor and one-level living space is offered at a great value.
Listing courtesy of Mary Kaley, Baird & Warner