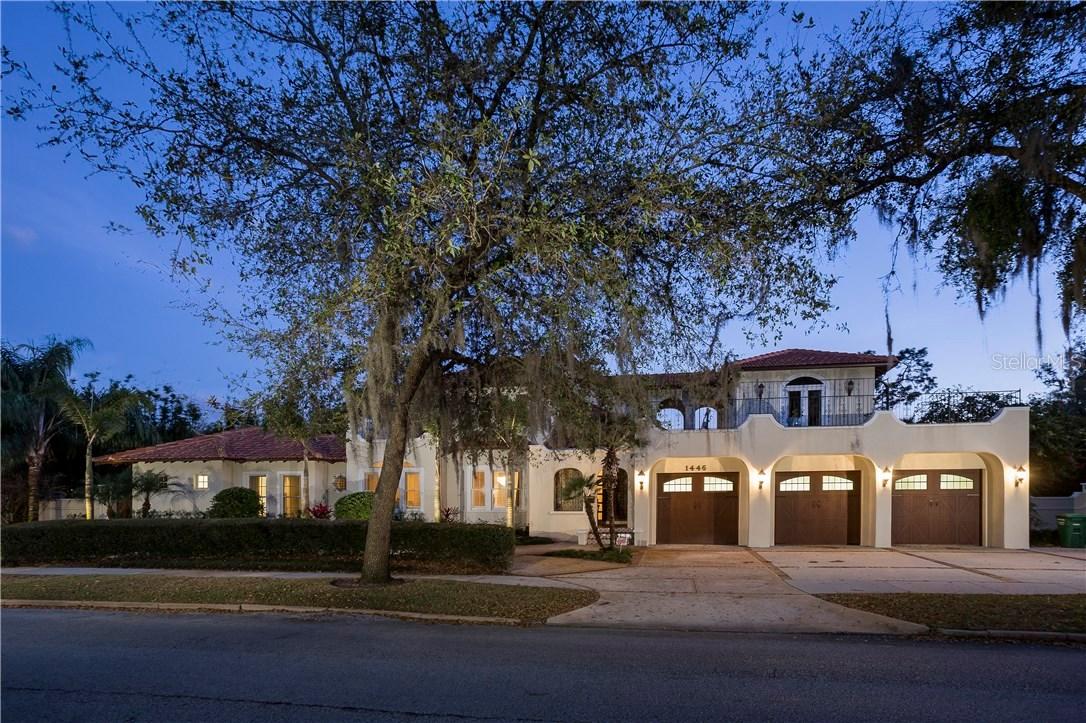
Photo 1 of 1
$1,145,000
Sold on 11/15/16
| Beds |
Baths |
Sq. Ft. |
Taxes |
Built |
| 5 |
6.00 |
4,612 |
$12,688 |
1925 |
|
On the market:
238 days
|
View full details, photos, school info, and price history
Located on a tree-lined Winter Park street you will find this 6 BR, 6 BA, 4612 HTD SF Spanish Revival pool home situated on a .44-acre lot. Here, the charm of 1920’s architecture blends seamlessly with the convenience of modern amenities. Originally built in 1925, the light and bright living space has been expanded and completely renovated. Downstairs, the living area begins with a formal living room, an intimate sitting room with a wood-burning fireplace that leads to a wing with two ensuite bedrooms, a sunken dining room with travertine floors, a computer niche opposite a guest room and bath. The kitchen features granite counters, counter-to-ceiling backsplash, 42" cherry cabinets, a four burner Wolf range, copper prep and main sinks, dual dishwashers, an under-counter ice maker, a walk-in pantry, a separate casual dining space, and an island/breakfast bar that opens up to the family room. Upstairs you will find two bedrooms, a detached bonus room, two oversized balconies and a master suite outfitted with a sitting room, a grand terrace overlooking the grounds, and a master bath with dual sinks, jetted tub and separate shower, and a large walk-in closet. Walled for privacy, the robust outdoor living area of the estate contains a sparkling pool and gazebo with an industrial grade summer kitchen, a covered sitting space with an entertainment system, a pergola and a gas fire pit. Convenient to I-4, Downtown Orlando, Park Avenue in Winter Park, Rollins College and endless dining and entertainment options.
Listing courtesy of Julie Bettosini, PA, STOCKWORTH REALTY GROUP