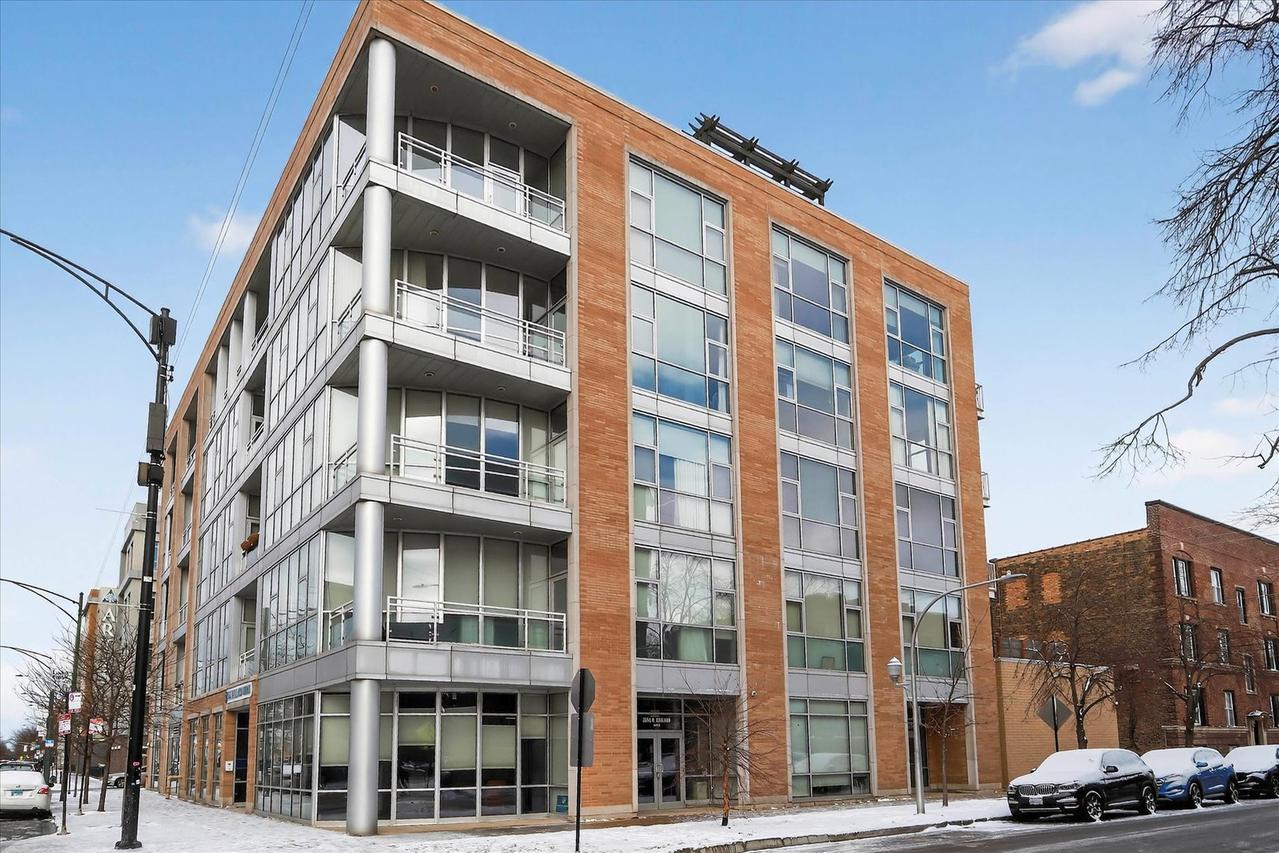
Photo 1 of 25
$555,000
| Beds |
Baths |
Sq. Ft. |
Taxes |
Built |
| 2 |
2.00 |
1,140 |
$9,133.32 |
2007 |
|
On the market:
16 days
|
View full details, photos, school info, and price history
Sun-filled corner 2BD/2BA condo in a secure elevator building steps from Southport Corridor. This south- and east-facing 4th-floor home (not on Ashland) features 10' floor-to-ceiling windows and abundant natural light. Open-concept living and dining area is wired for sound and opens to a private balcony ideal for grilling and entertaining. Chef's kitchen offers Viking appliances, Italian cabinetry, stone countertops, and a large island with seating for four. Both bedrooms are freshly painted. Spacious primary suite includes a spa-like bath with heated floors, walk-in shower, Grohe fixtures, and a custom walk-in closet. Split-bedroom layout provides privacy, with second full bath featuring a soaking tub. In-unit washer/dryer. One indoor garage parking space included. Prime location near Southport Corridor, Roscoe Village, Whole Foods, Trader Joe's, Target, dining, entertainment. Conveniently located less than half a mile to both the Southport and Paulina Brown Line stations. Parking space #7.
Listing courtesy of Sally Chang, @properties Christie�s International Real Estate