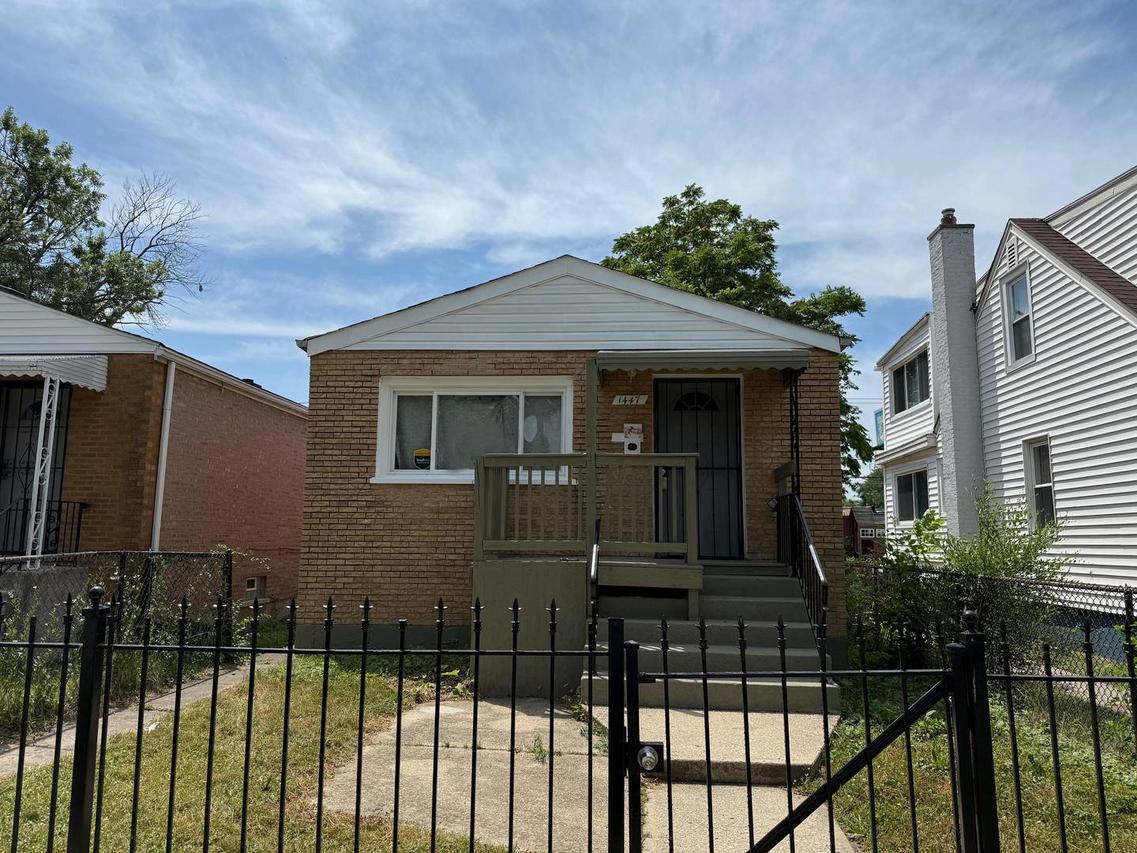
Photo 1 of 26
$235,000
Sold on 9/03/25
| Beds |
Baths |
Sq. Ft. |
Taxes |
Built |
| 3 |
1.00 |
1,000 |
$253.76 |
1960 |
|
On the market:
50 days
|
View full details, photos, school info, and price history
A gorgeously updated and move-in-ready single-family home that blends modern design with spacious comfort. Renovated in 2025, this beautifully refreshed property features 5 generously sized bedrooms, 1 stylish bathroom, a huge finished basement, and a 2-car garage, all set on a quiet, tree-lined street in a charming residential neighborhood. Step inside and be greeted by a sun-drenched, oversized living room with abundant natural light, perfect for relaxing or entertaining. The open-concept kitchen is a true centerpiece, complete with contemporary cabinetry, sleek countertops, and seamless flow into the dining area-creating a space that feels both welcoming and functional. The main level offers three bright, comfortable bedrooms, including a spacious primary suite, ideal for restful nights and everyday ease. Head downstairs to the expansive finished basement, where you'll find two additional bedrooms and a massive recreation room-perfect for a family lounge, home theater, gym, or creative studio. A dedicated laundry area adds convenience. Outside, the fenced-in, oversized backyard provides the perfect space for outdoor entertaining, gardening, or summer barbecues. The detached 2-car garage offers secure parking and extra storage space. Located near parks, schools, and public transportation, this home is ideal for families.
Listing courtesy of Sonny Ruan, Chi Real Estate Group LLC