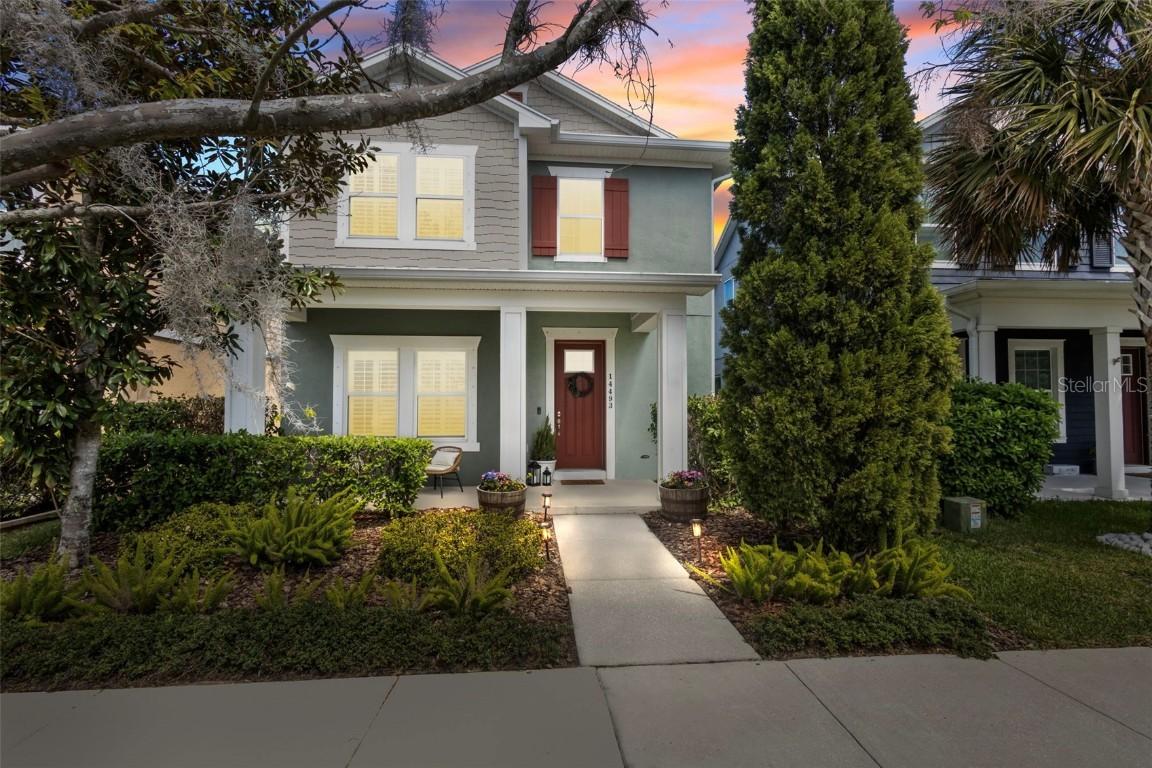
Photo 1 of 1
$460,000
Sold on 7/21/25
| Beds |
Baths |
Sq. Ft. |
Taxes |
Built |
| 3 |
2.10 |
2,119 |
$5,611.08 |
2017 |
|
On the market:
95 days
|
View full details, photos, school info, and price history
This David Weekley-built Camdenton floor plan offers 3 bedrooms, 2.5 bathrooms, an office, a spacious loft, and a 2-car garage. The first-floor primary suite features vaulted ceilings and plantation shutters, while the en-suite bathroom includes dual sinks, granite countertops, and a walk-in shower with river rock tile. Neutral tile runs throughout the main living areas, complemented by designer lighting and an open stair railing. The kitchen showcases granite countertops, a stylish backsplash, stainless steel appliances, and a gas range. Upstairs includes two additional bedrooms with plantation shutters, a full bathroom, and a generous loft. Enjoy outdoor living with a covered patio, fenced backyard, and detached garage with alley access. An added bonus is fresh interior paint. Located just a short distance from top-notch community amenities including a resort-style pool, state-of-the-art fitness center, clubhouse, dog park, playground, and scenic walking trails.
Listing courtesy of Keith Jamison, REAL BROKER, LLC