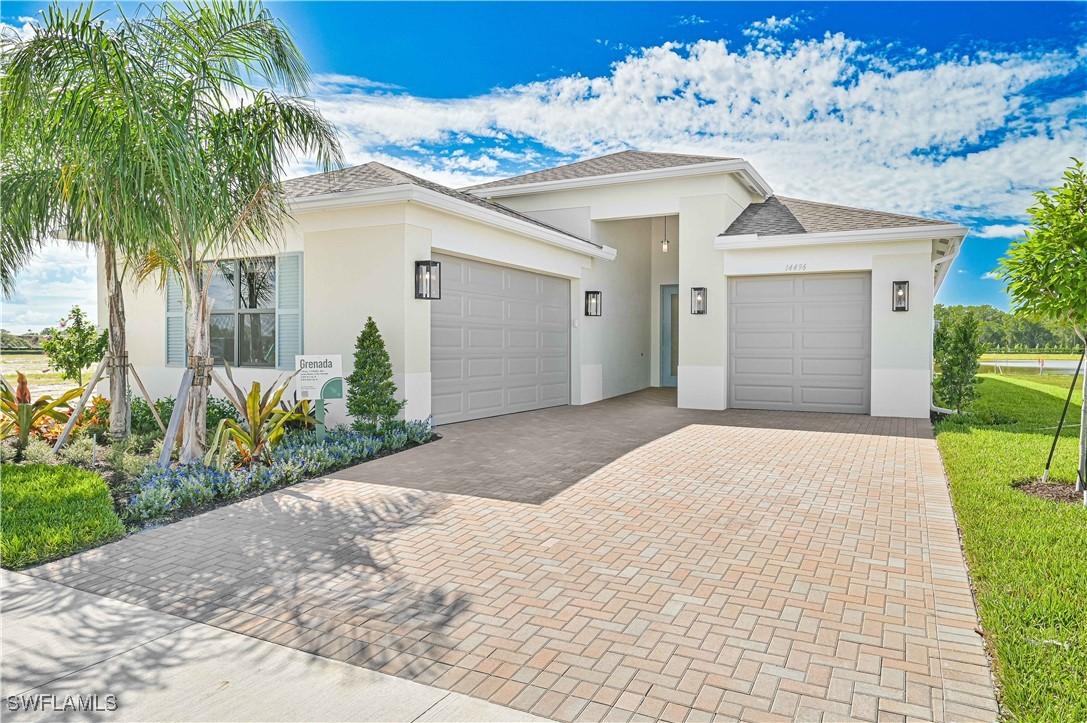
Photo 1 of 50
$597,900
| Beds |
Baths |
Sq. Ft. |
Taxes |
Built |
| 3 |
3.10 |
2,470 |
$170.90 |
2025 |
|
On the market:
248 days
|
View full details, photos, school info, and price history
Welcome to Valencia Harbor, a premier 55+ community with no CDD where luxury meets lifestyle in a setting designed for vibrant living! This "Grenada" Floorplan is a truly unique home! READY FOR IMMEDIATE MOVE IN! This exceptional 3-bedroom, 3.5-bath home with den and great room offers 2,470 sq ft under air, a 3-car garage, all crafted with comfort and style in mind. From the moment you enter through the door into a spacious foyer, you'll appreciate the open-concept floorplan, impact windows and doors, and upgraded paint throughout. The chef-inspired kitchen and baths feature elegant quartz countertops. The primary suite is a true retreat with two large walk-in closets and dual vanities. With tons of high-end upgrades already planned, this home is ready for a smooth and effortless transition. Nestled in a resort-style community with sparkling pools, a gourmet restaurant, racquet club with Pro Shop, and a full-time lifestyle director coordinating fitness classes, social events, and more, Valencia Harbor is not just a place to live—it’s where the good life truly begins. Photos are of the model and for reference only.
Listing courtesy of Paul Fonseca, Berkshire Hathaway FL Realty