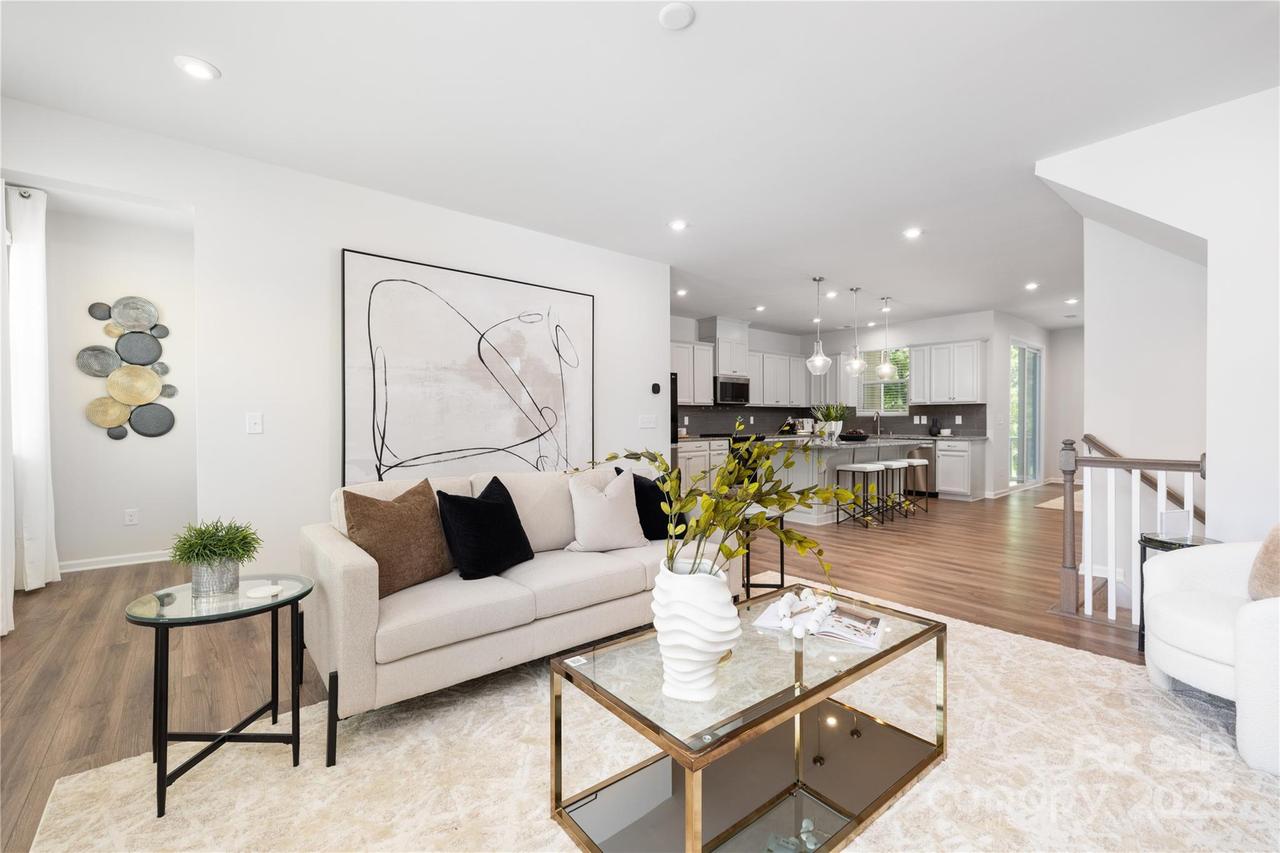
Photo 1 of 41
$415,000
Sold on 11/20/25
| Beds |
Baths |
Sq. Ft. |
Taxes |
Built |
| 3 |
2.20 |
2,480 |
0 |
2023 |
|
On the market:
203 days
|
View full details, photos, school info, and price history
MOTIVATED!!! Welcome to Chestnut Grove—where comfort, convenience, and community come together in one of Indian Trail’s most desirable locations. A limited-time 1.5% seller credit is available with an acceptable contract by Oct. 24th! This 3-story townhome features 3 bedrooms, 4 bathrooms, and a 2-car garage. The entry-level flex room is ideal for game nights, movies, or a home office, with a half bath and access to a covered porch overlooking peaceful green space. Upstairs, the open-concept main living area includes a modern kitchen with stainless appliances and a generous island. It flows into the great room and dining areas, with a second covered porch perfect for entertaining or enjoying the quiet evenings this community is known for. The third floor offers a private primary suite with a spa-like bath and walk-in closet, plus two additional bedrooms, a full hall bath, and a conveniently located laundry room. Amenities: tennis courts, soccer, volleyball, and walking trails—near I-485, Hwy 74, Uptown Charlotte, schools, shopping, dining, and healthcare.
Listing courtesy of Rod Stephen, Providence Realty Group