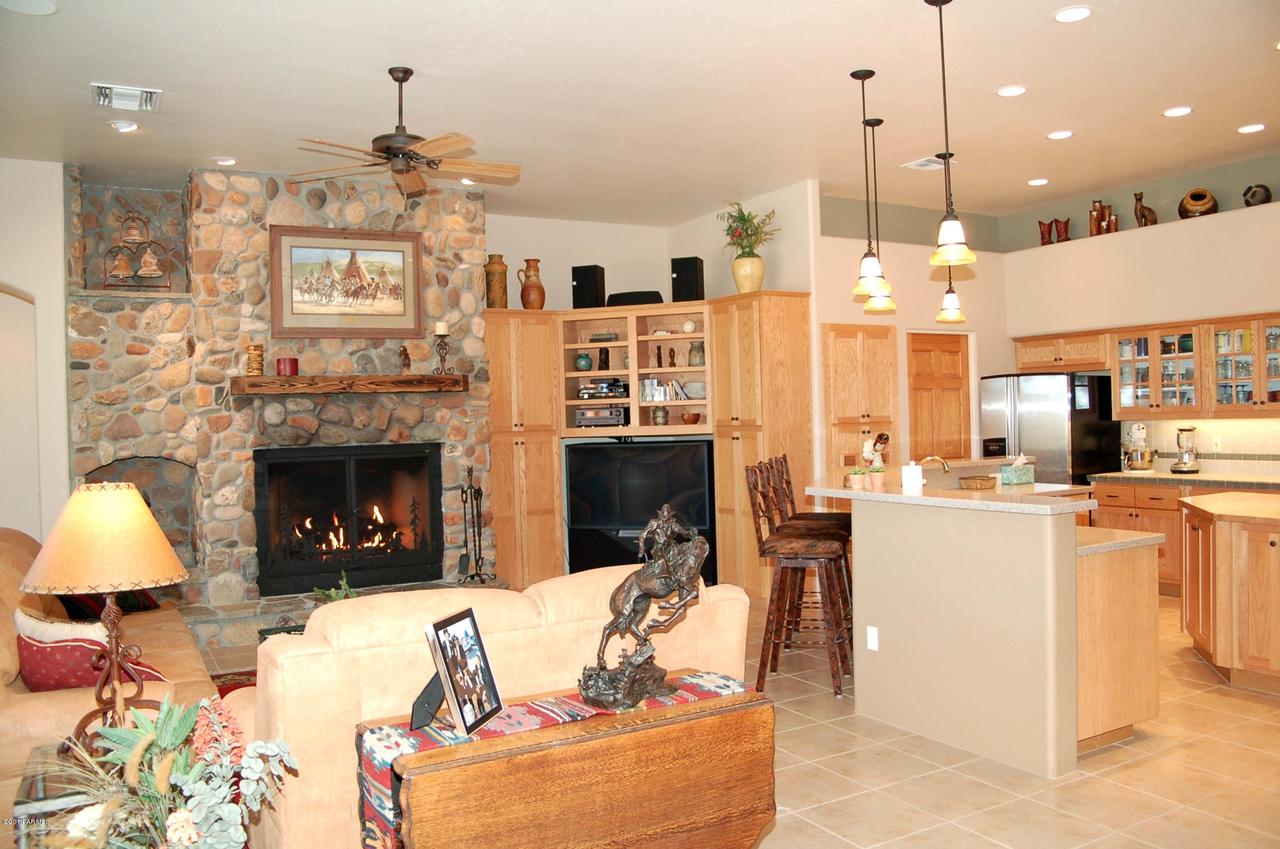
Photo 1 of 1
$725,000
Sold on 4/22/15
| Beds |
Baths |
Sq. Ft. |
Taxes |
Built |
| 3 |
3.50 |
2,800 |
$4,058 |
2003 |
|
On the market:
198 days
|
View full details, photos, school info, and price history
This custom home was featured on the 2009 DC Western Museum Tour Of Homes. The home was built in May of 2003, sitting on 15 acres, but located in the town limits. Enjoy a rural life style with the convenience of town location. The property has its’ own well and city power. It was built and designed for a casual lifestyle with the horseman in mind. The custom home sits at the high point of the property with great mountain and city views. There are 3 bedrooms with a master/split floor plan, 2.5 baths, with 11-foot ceilings throughout, tile floors with a river rock floor-to-ceiling fireplace in the great room. The gourmet kitchen is the functional heart of the home featuring Kitchen-Aid appliances, breakfast bar, tile and custom-built countertops, large deep country sink, and a large center cutting-board island. The large master suite has a fireplace, his and hers walk-in closets, entertainment center, double walk-in shower, Jacuzzi tub, and his and hers vanities. The home is wonderfully landscaped front and back, featuring a 18x36 pool, 175 x 300 riding arena, 60 x 60 4-stall barn, with bunkhouse, tack room, in-door hay storage, and wash rack. 25-foot concrete breezeways, cross ties, with a large turn out working area. There's a 36 X 40 covered equipment barn for the tractor and all your trailers.
IF YOUR FAMILY IS INTO HORSES THIS IS THE ONE, WEATHER IT'S TRAINING, ROPING, BREADING OR JUST A HORSE LOVER. YOU NEED TO SEE THIS PROPERTY.
Owner/Agent
Listing courtesy of Phillip L. Richardson, Century 21 Arizona West