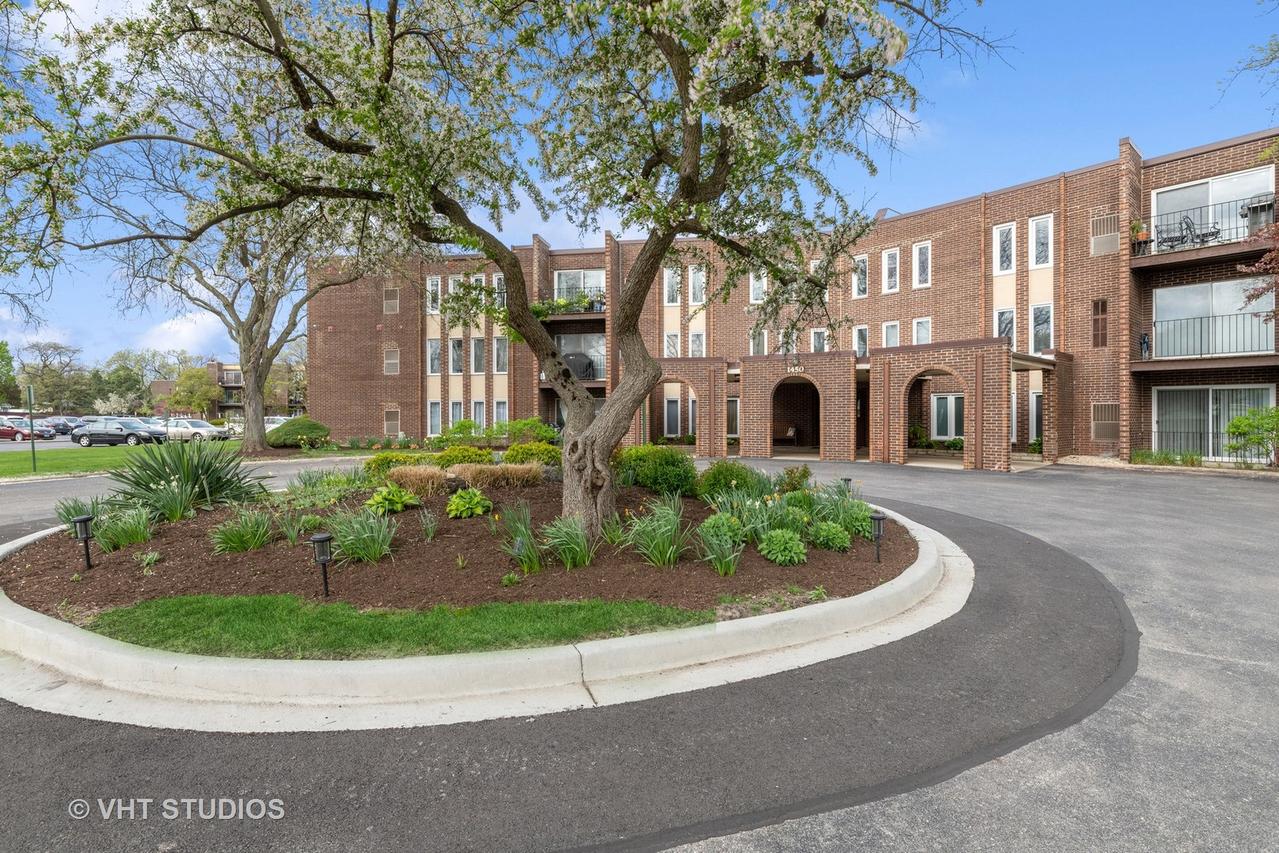
Photo 1 of 24
$265,000
Sold on 8/15/25
| Beds |
Baths |
Sq. Ft. |
Taxes |
Built |
| 2 |
2.00 |
1,100 |
$3,071 |
1975 |
|
On the market:
28 days
|
View full details, photos, school info, and price history
Stunning, completely remodeled top floor condo in desirable Sandpebble Walk. The unit features 2 spacious bedrooms & 2 modern bathrooms. The kitchen is a dream with custom cabinetry, porcelain tile floor, a beautiful backsplash & granite island that opens up to the living & dining areas. You'll love the new wood laminate floor with cork underlayment throughout the living, dining room & bedrooms. Primary bedroom has private full bath & custom walk-in closet. Both bathrooms were totally gutted & tastefully redone. Enjoy open views from the large balcony. Newer HVAC system with Nest thermostat, new electric panel, new interior doors, baseboards, paint, window treatments & light fixtures. Monthly assessments include heat, gas, water, scavenger, parking & exterior maintenance. The secure elevator building features newer roof, updated lobby & laundry room, bike & party room. Storage locker on the same floor. The well-maintained complex with ample parking boasts two swimming pools, playground, tennis courts, walking & biking trails. The location is ideal, with easy access to highways, Metra train & City Town Center with shopping & dining. The place is truly pristine!
Listing courtesy of Alicja Skibicki, Baird & Warner