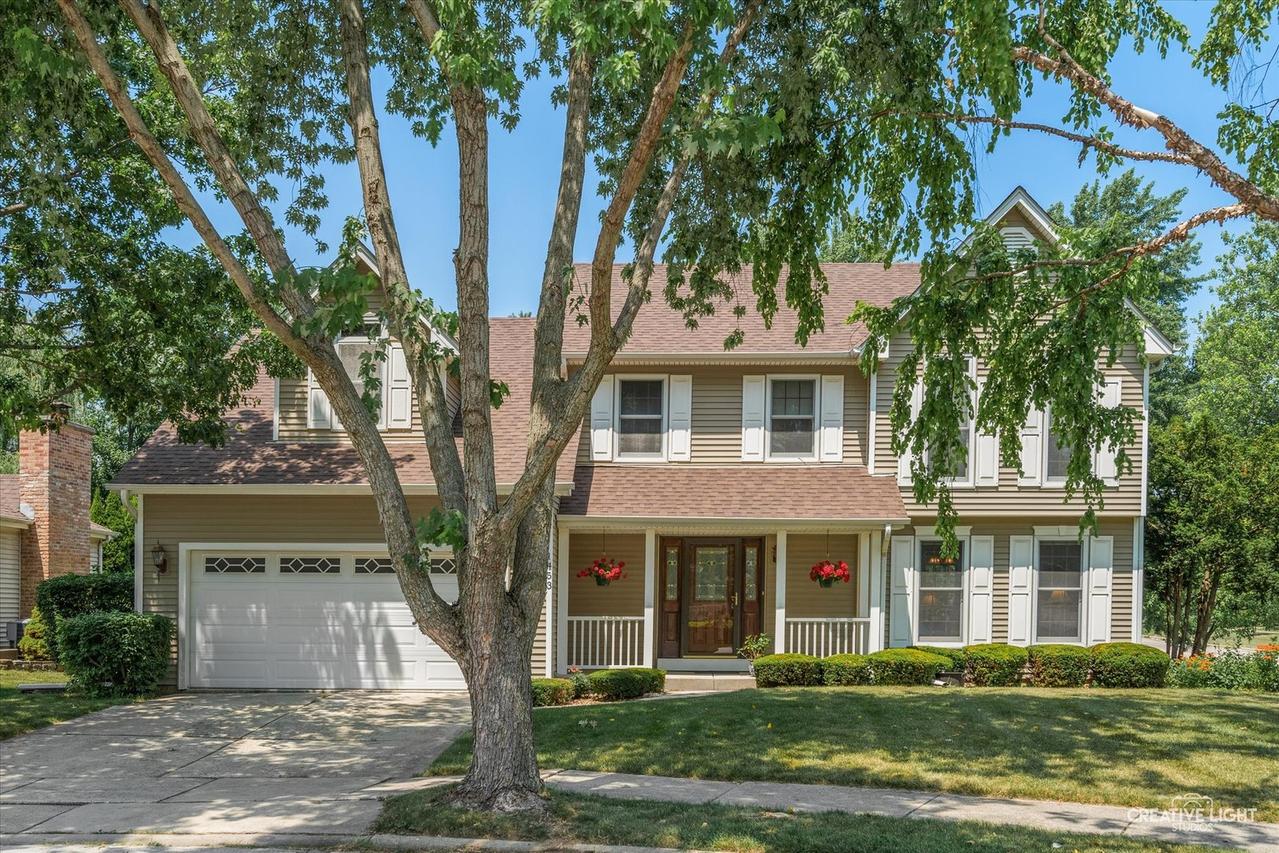
Photo 1 of 1
$620,000
Sold on 8/20/25
| Beds |
Baths |
Sq. Ft. |
Taxes |
Built |
| 4 |
2.10 |
2,937 |
$10,135 |
1983 |
|
On the market:
41 days
|
View full details, photos, school info, and price history
Welcome to 1453 Yale Court - A Truly Special Home in One of Naperville's Most Convenient East Side Locations! Tucked away on a quiet cul-de-sac, this beautifully maintained 4-bedroom, 2.5-bath home offers nearly 3,000 square feet of living space, style, and an unbeatable location in award-winning District 203. Step inside to find a welcoming living room and formal dining room, perfect for entertaining. Continue through to the heart of the home-a spacious kitchen featuring Corian countertops, new stainless steel appliances (2019), a pantry, and a sunny breakfast nook. The kitchen flows seamlessly into the cozy family room, complete with a brick gas-start wood-burning fireplace and large windows that overlook the professionally landscaped backyard. Step outside to enjoy the freshly stained deck-ideal for summer gatherings and quiet mornings. The main floor also features a laundry/mudroom conveniently located right off the garage entrance. Upstairs, you'll find four generously sized bedrooms, including a massive primary suite with a wall of closets and a private en suite bath featuring a Jacuzzi tub, separate shower, and a skylight that brings in beautiful natural light. One of the secondary bedrooms includes a walk-in closet for added storage. The finished basement adds even more living space and flexibility-perfect for a rec room, home office, gym, or play area. Located in highly rated Naperville District 203 schools and just minutes to shopping, restaurants, expressways, and downtown Naperville. This gem checks all the boxes. Updates: Carpet 2025, Furnace 2023, A/C 2021, Roof 2021, Water Heater 2020 Appliances 2019
Listing courtesy of Karen Sanders, Baird & Warner