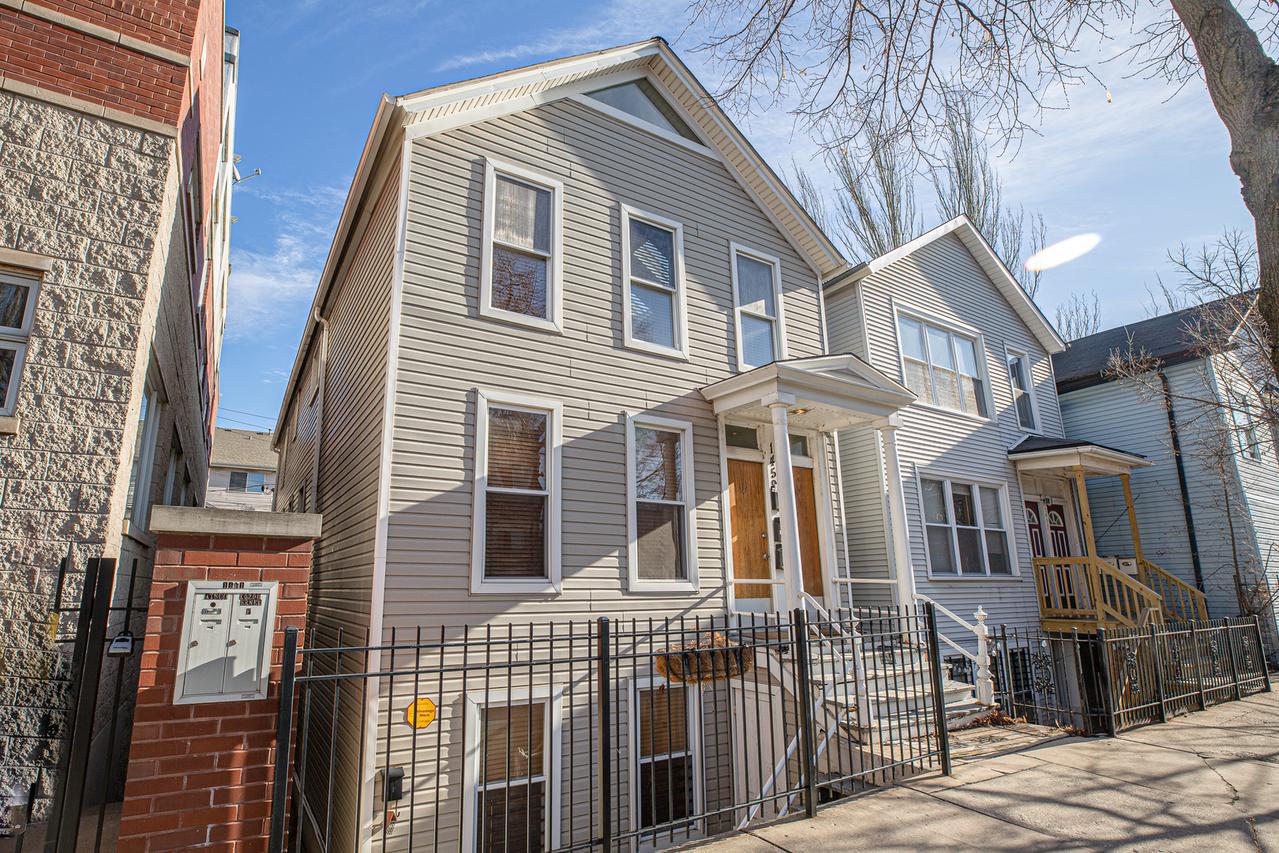
Photo 1 of 1
$716,000
Sold on 3/19/20
| Beds |
Baths |
Sq. Ft. |
Taxes |
Built |
| 6 |
0.00 |
0 |
$13,953.58 |
1953 |
|
On the market:
70 days
|
View full details, photos, school info, and price history
This beautiful 3 unit building is desirably located steps from all the shopping, dining and green space that Bucktown has to offer. Behind the building find three convenient parking spaces as well as back decks for 2nd floor and 1st floor units. The spacious 3 bed, 1 bath owner's unit is on the second floor and was rehabbed in 2014. First impression is of a gorgeous, light filled living space with high vaulted ceiling complete with skylights. Living room leads to the eat-in kitchen with breakfast bar/island. This unit has tons of built-in storage in the living room and hall past the kitchen. The huge rear bedroom has two closets, including expansive walk-in closet, and leads to a private rear deck perfect for entertaining. First floor unit is a 2 bed, 1 bath. Living room features beautiful fireplace and leads into a large separate formal dining room. Dining room has custom storage cabinets and built-in storage perfect for a beverage bar. Spacious bathroom has a separate shower and jetted tub. Eat-in kitchen has plenty of storage space and leads to the rear deck. Garden unit is a 1 bed 1 bath. Garden unit's kitchen & living room are open concept and unit features a huge bedroom. The other half of lower level is basement with washing machine, coin dryer, utility sink and an abundance of storage space.
Listing courtesy of Laura Topp, Berkshire Hathaway HomeServices Chicago