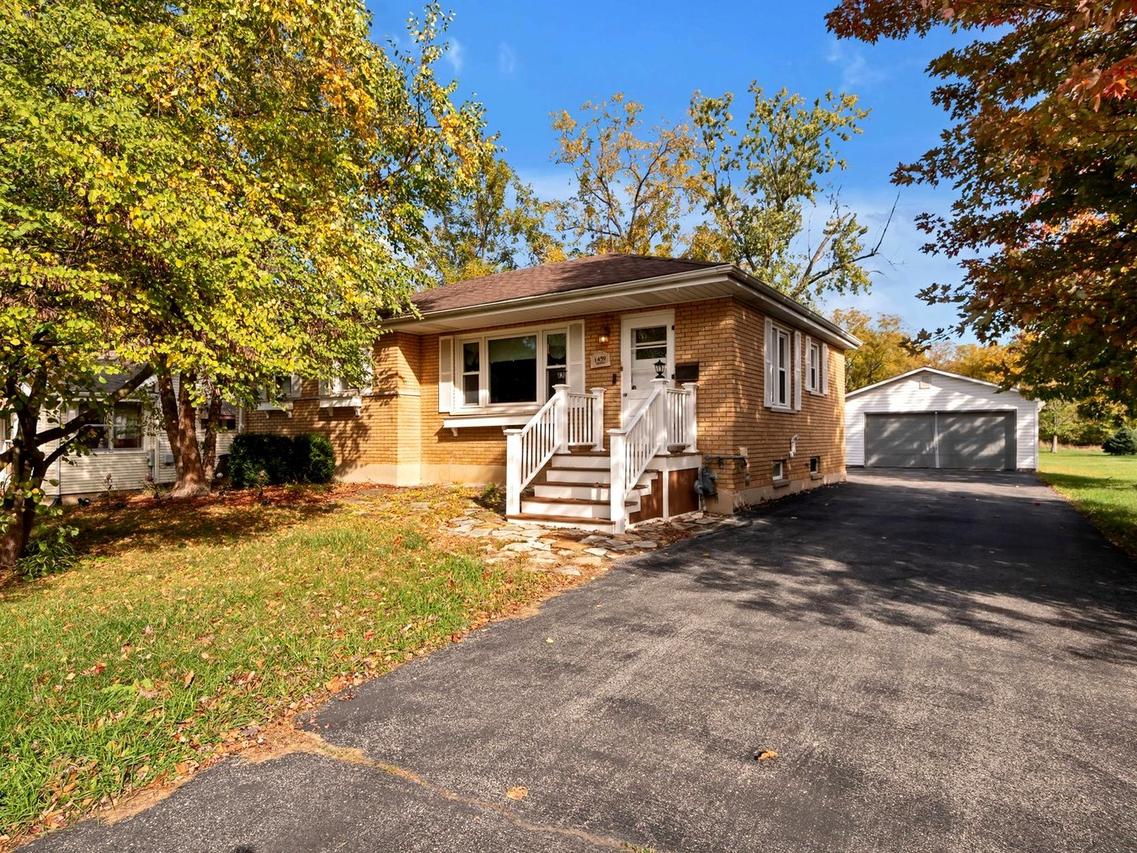
Photo 1 of 27
$192,000
Sold on 12/09/25
| Beds |
Baths |
Sq. Ft. |
Taxes |
Built |
| 3 |
2.00 |
1,445 |
$5,986 |
1956 |
|
On the market:
43 days
|
View full details, photos, school info, and price history
Bring your vision to this brick ranch with an open floor plan and hardwood floors throughout. The kitchen features custom cabinetry, granite counters, and a breakfast bar that opens to the dining and living rooms. A main floor family room includes a built-in desk area for work or study. There are three bedrooms on the main level. The finished lower level adds a large rec room plus two additional rooms that can flex for an office or hobby space. The bath includes a separate shower, whirlpool tub, and pedestal sink. Outside you will find a detached 2.5-car garage plus an additional 1-car garage near the above-ground pool that could convert to a cabana. The lot is over half an acre and sits minutes from schools, parks, the library, and downtown. Home needs cosmetic rehab and is being offered as is. Great opportunity to update to your taste and build equity.
Listing courtesy of Scott Schoon, Keller Williams Preferred Rlty