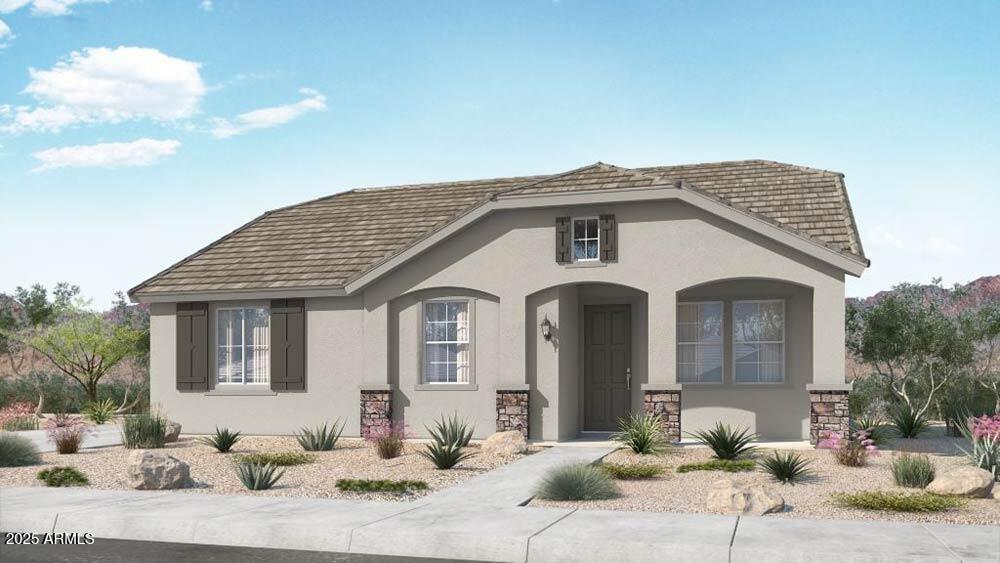
Photo 1 of 5
$355,160
Sold on 6/24/25
| Beds |
Baths |
Sq. Ft. |
Taxes |
Built |
| 2 |
2.00 |
1,272 |
$3,500 |
2025 |
|
On the market:
83 days
|
View full details, photos, school info, and price history
MLS# 6844931 New Construction - June Completion !The Plan CC-RM1 is a charming 1-story home offering 1,272 sq. ft. of thoughtfully designed living space, featuring 2 bedrooms, 2 bathrooms, and a 2-car garage. Step in from the welcoming front porch and into the cozy great room, which flows effortlessly into the kitchen and dining area—perfect for everyday living and entertaining. Down the hall, you'll find a secondary bedroom and full bath on one side, with garage access on the other. At the end of the hall, the primary suite awaits, complete with its own en suite bathroom and walk-in closet. This inviting home is ready for you to make it your own! Design Options Added Include: 42" Upgraded Recessed Panel Kitchen Cabinets, Quartz Kitchen Cabinets, Outlet for Electric Vehicle in Garage, and Upgraded Carpet/Flooring Pad
Listing courtesy of Robert Thompson, William Lyon Homes